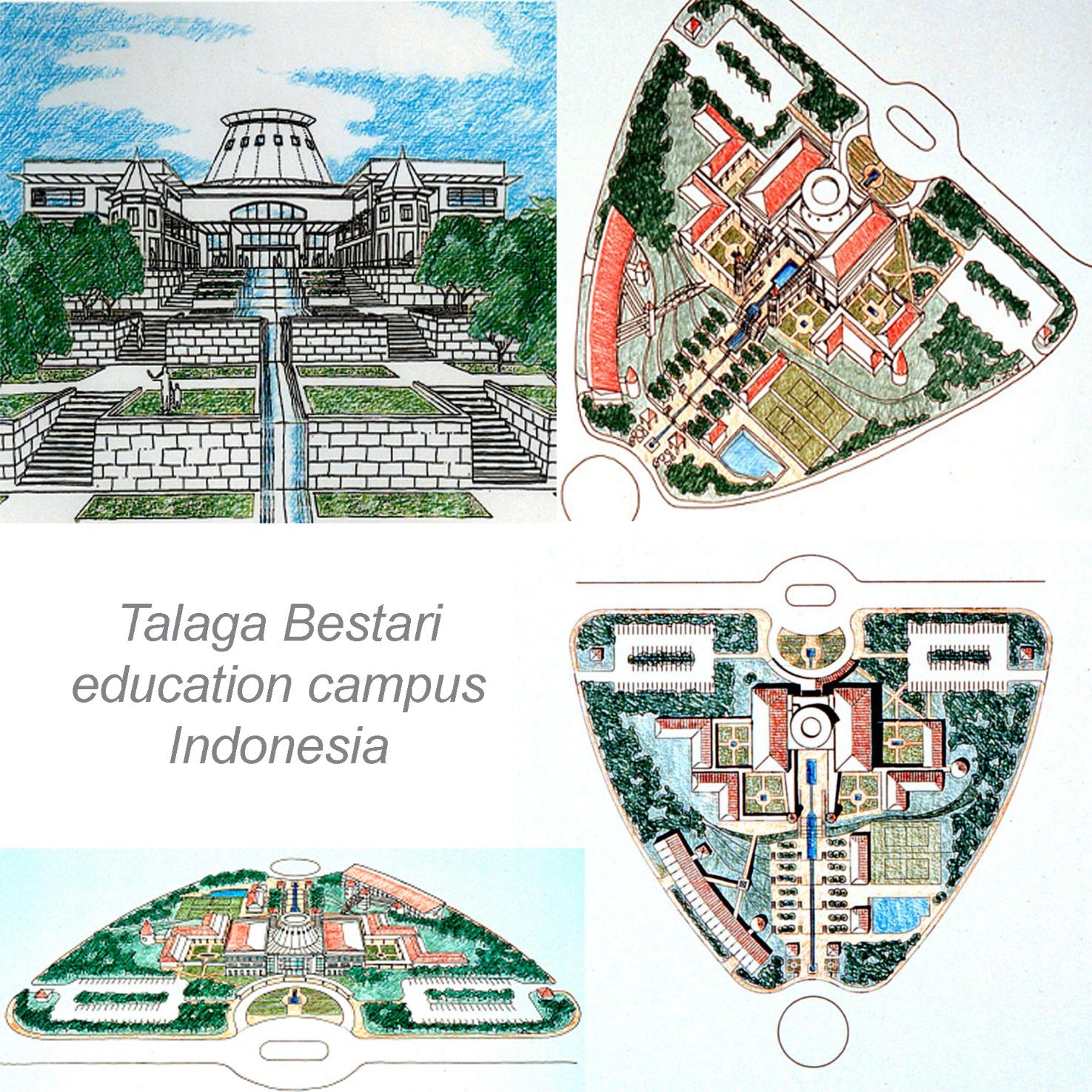
This proposed private education complex forms the heart of a large mixed use development. Designed as an education village, the masterplan for the campus integrates a dormitory building, swimming pool, tennis courts and extensive gardens, with a central teaching facility containing classrooms,auditorium, dining hall, administration offices and library.The site's steep topography is traversed as a central terraced water garden referencing the famed Moghul gardens at Nishat and Shalamar Bagh
Client: PT Dharmala Intiland
Architect: PTW ;
Director in charge: Tony Thorp
Project Design architect / associate director : Keith Pike
Project Date: 1996

© Copyright Keith Pike Associates