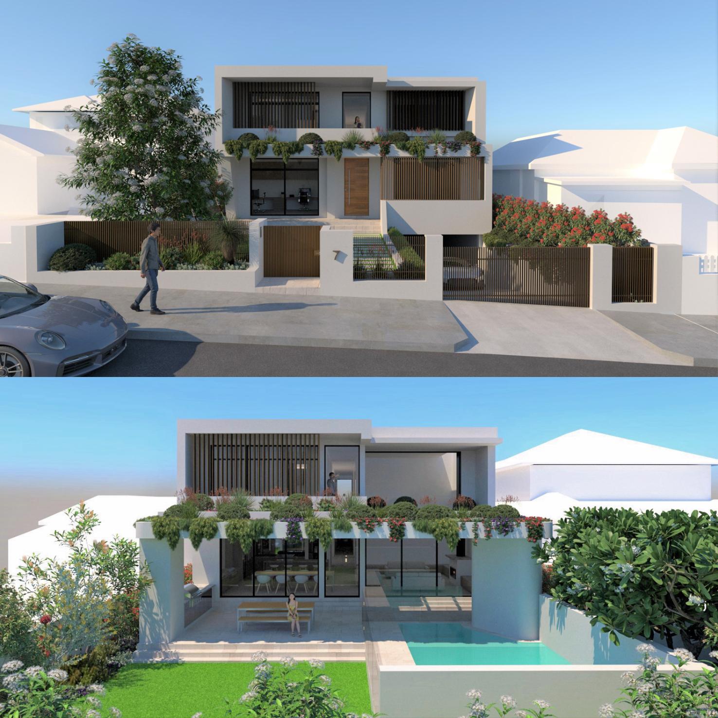
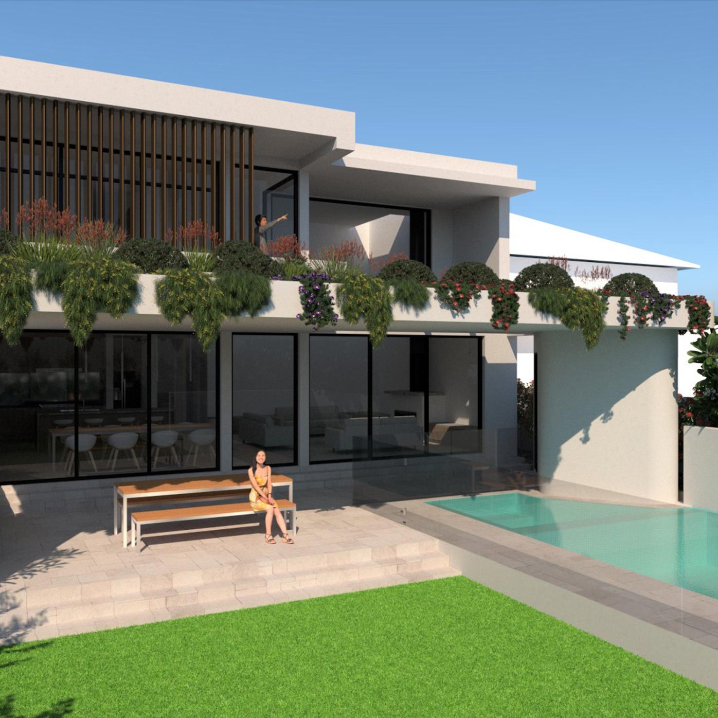
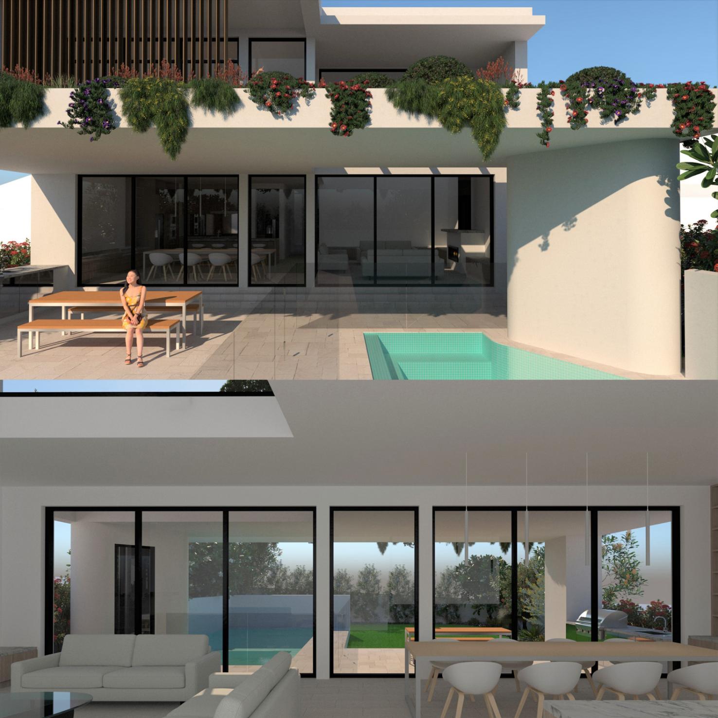
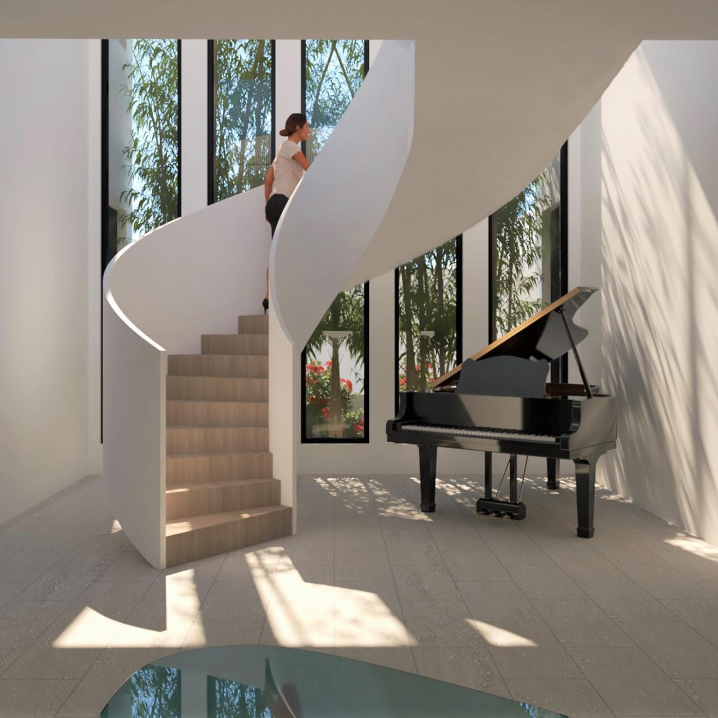
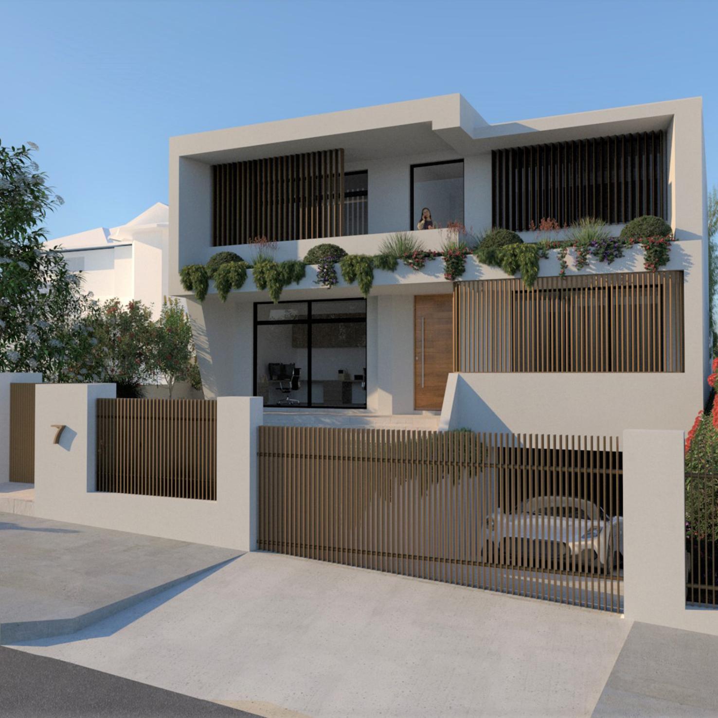
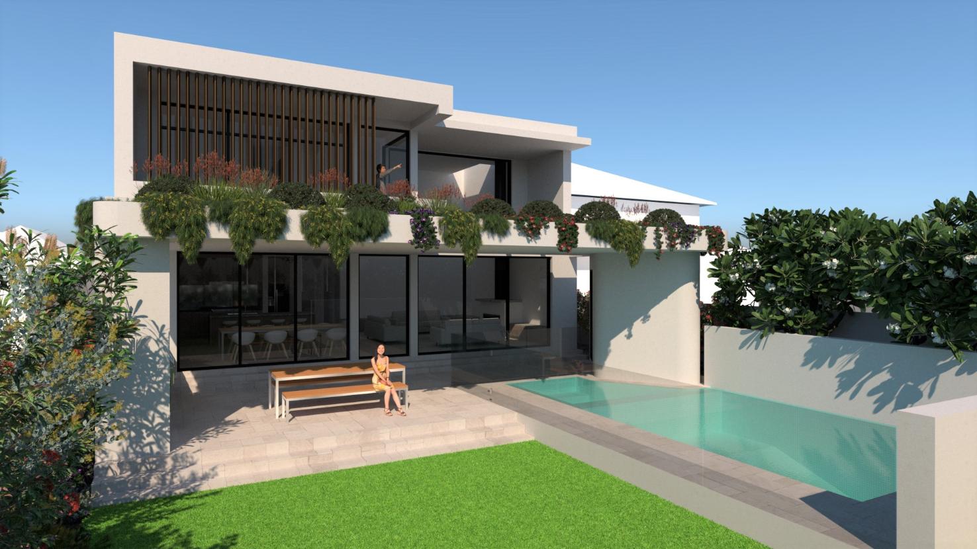
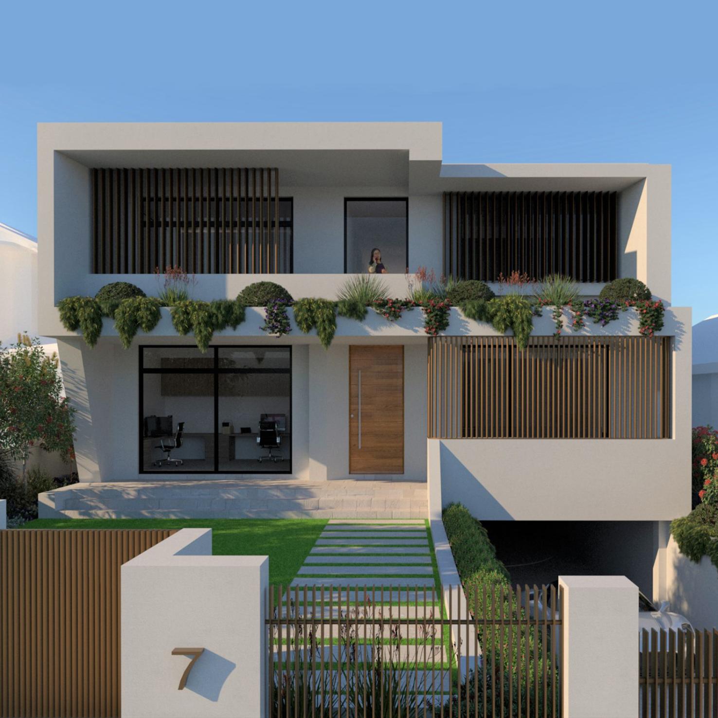
This new expansive two level residence in Strathfield, comes with an extensive basement garage and is designed for a large level site. The ground floor has a home cinema,home office, guest bedroom and gym and the large entertaining space of living, dining and kitchen flows outdoors to a generous rear alfresco entertainment deck complete with pool and outdoor kitchen.
The level over contains 4 bedrooms and is connected to the lower levels by a statement helical staircase, and lift.
An upstairs roof terrace garden and extensive green roofs bring landscaping elements onto the roof decks and provide thermal insulation and visual benefits throughout the house
Status: DA approved April 2023.
Model renderings : Ethan Whitty-Pike







© Copyright Keith Pike Associates