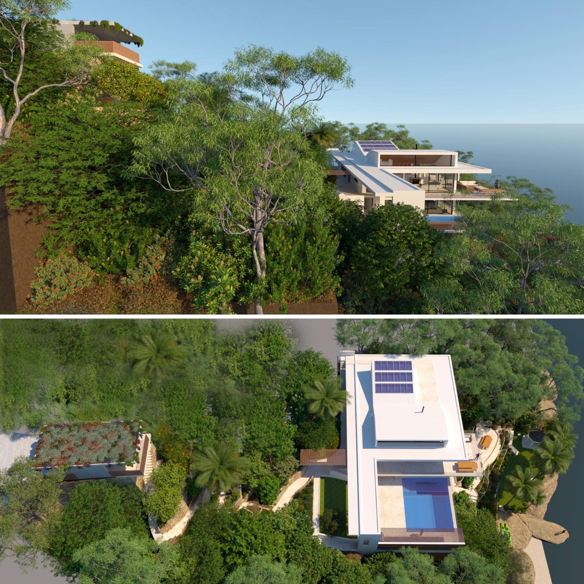
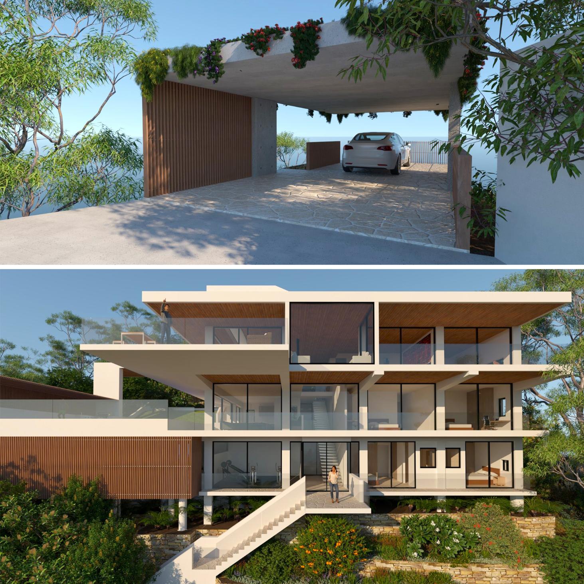
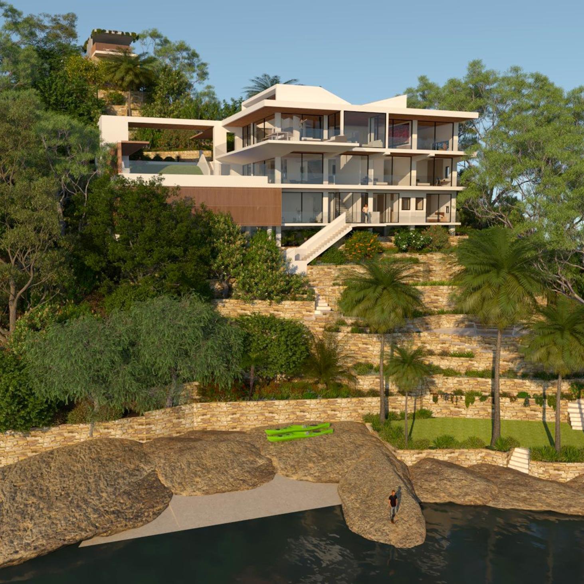
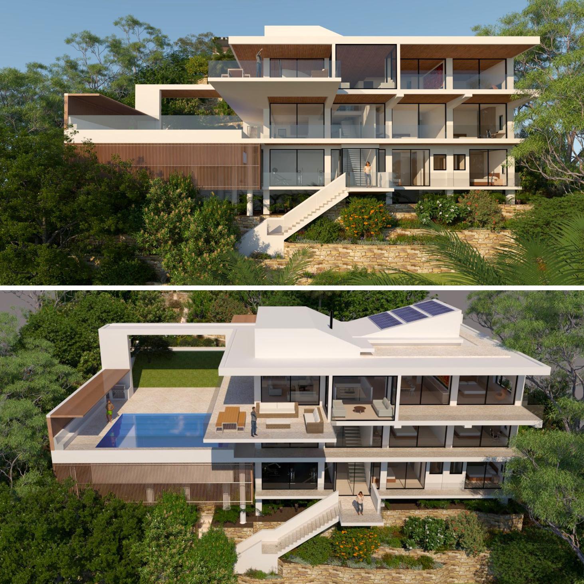
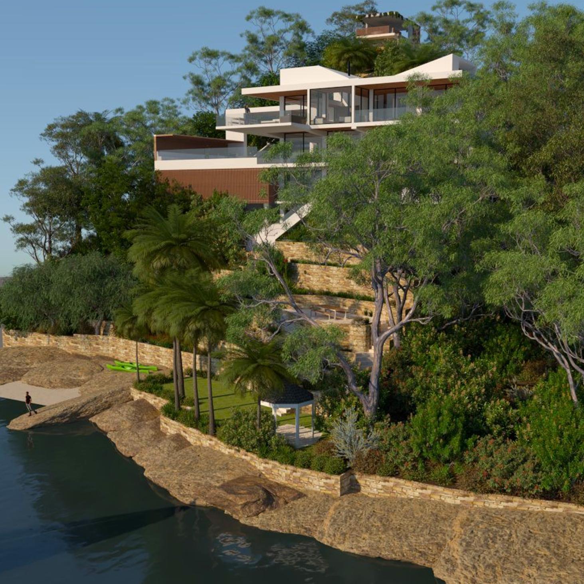
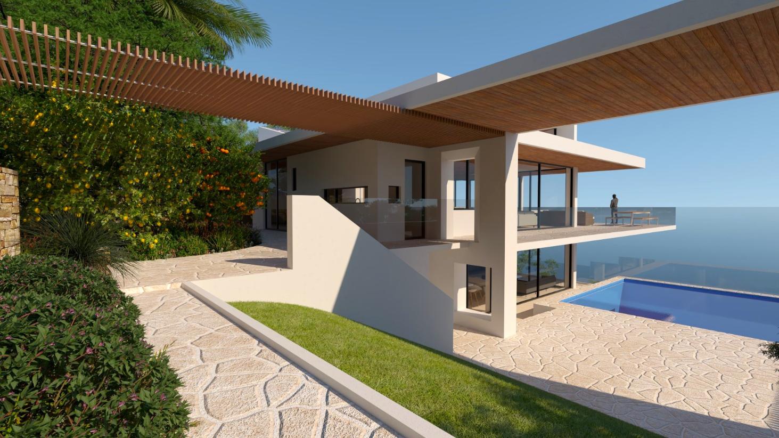
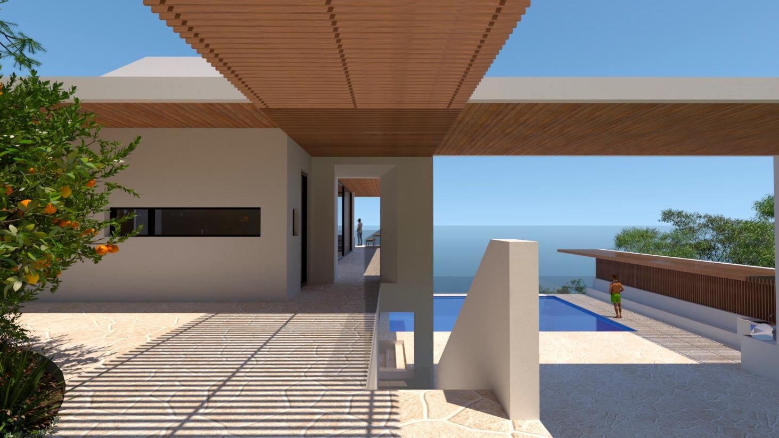
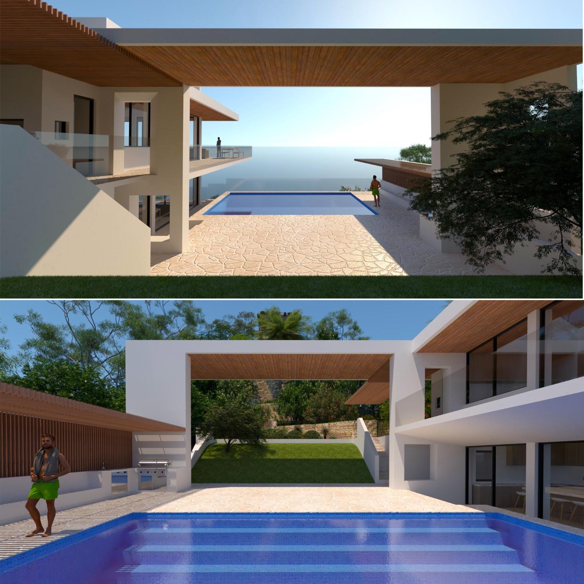
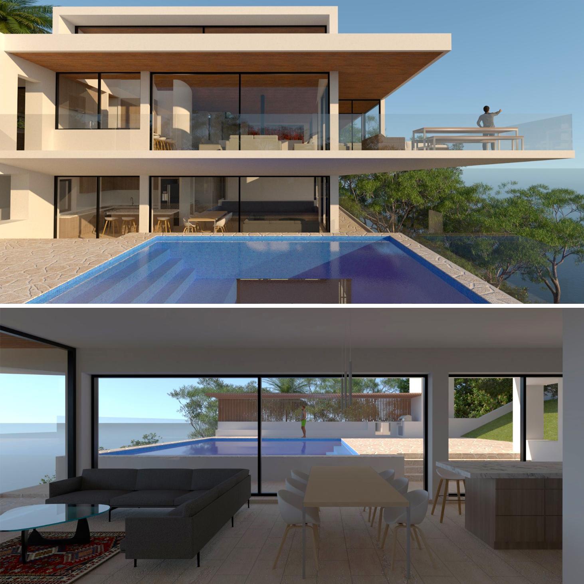
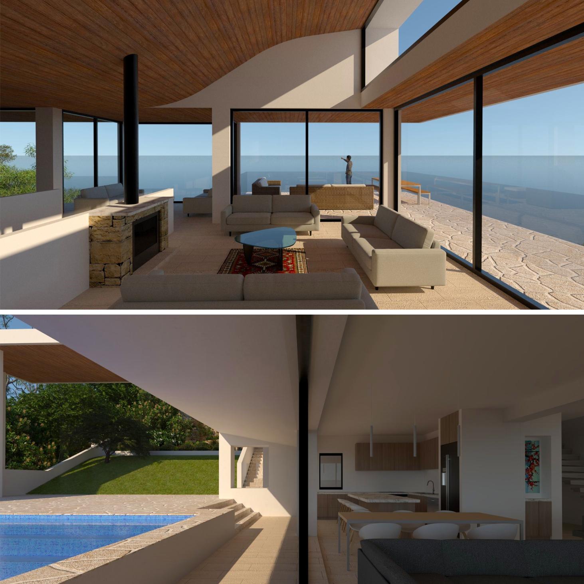
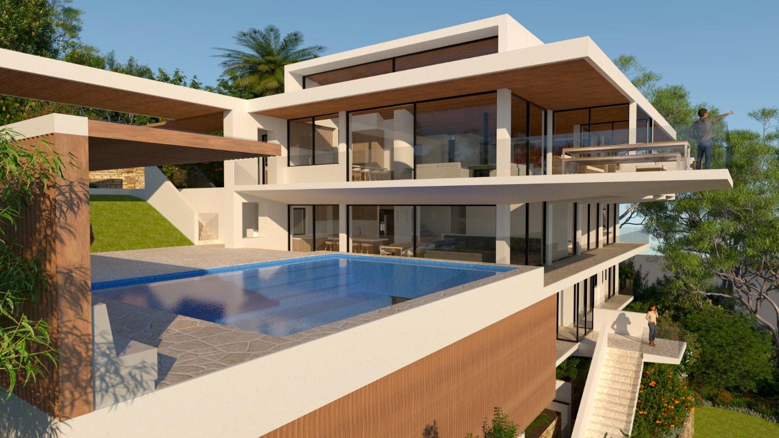
Design proposal for major alterations and additions to a house and pool deck on a spectacular, steeply sloping waterfront site in Seaforth, that has its own beach. A garage at the top of the site, is connected to the house midway down the slope via both an inclinator, and a winding pathway, that snakes its way down the slope through terraced landscape gardens, where at arrival, the water view, both man made and natural, is literally framed by the structure of the house. A large portion of the existing house concrete frame is retained,while the floor plans have been completely re-organised around a central staircase that discharges at the lowest level, to pick up the winding pathway that continues down to the beach. All levels open onto extensive decks that focus on the water views.
Status: Design Proposal
Model renderings : Ethan Whitty-Pike











© Copyright Keith Pike Associates