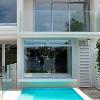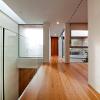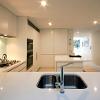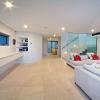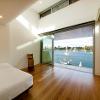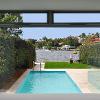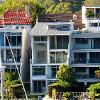S House Birchgrove
Complete renovation of a 4 level waterfront home that enjoys expansive harbour bridge and city views. A hole was cut into one of the floors to provide volume over the living dining zoneand a new sunken courtyard in the centre of the plan draws light down into the house and aids in natural ventilation. A new roof draws winter sunlight into the house and provides a dramatic new profile.
S House was featured in an exhibition and catalogue titled Japan: Australian Perspectives:

Builder: 3 Corp Pty Ltd ;
Structural engineer: SDA Structures ;
Photography: Eric Sierins
Project Completion: 2015
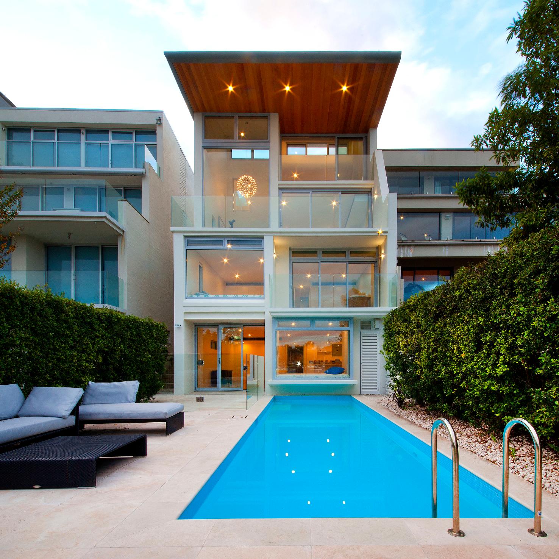
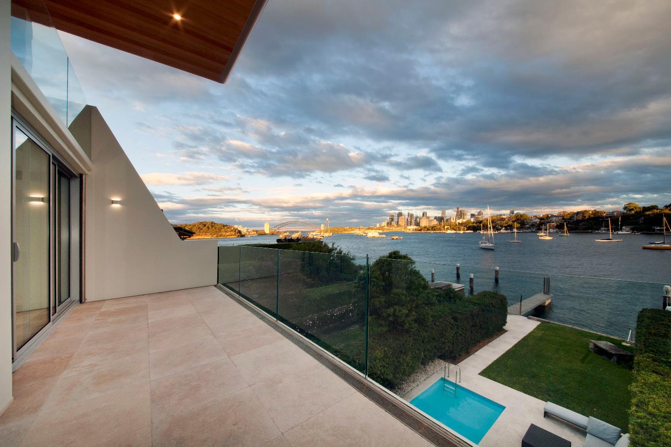
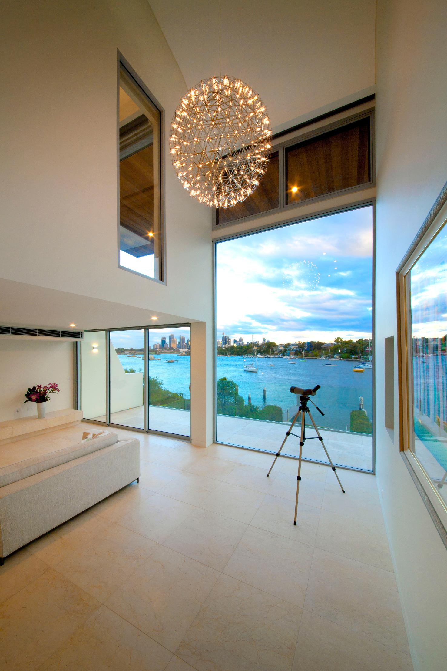
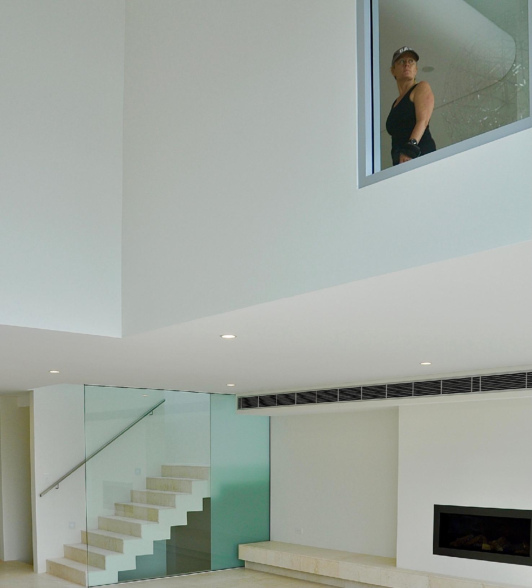
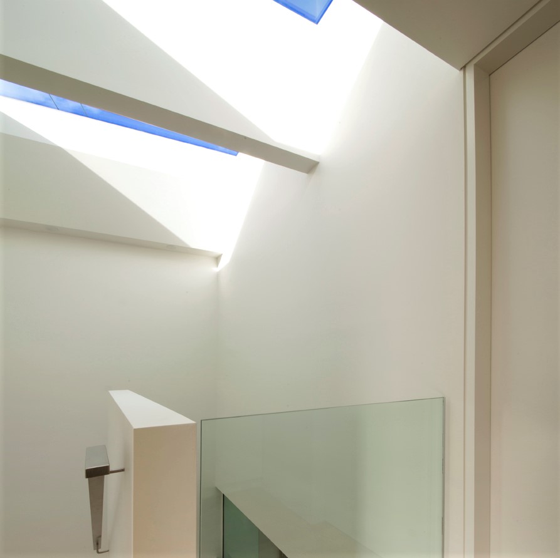
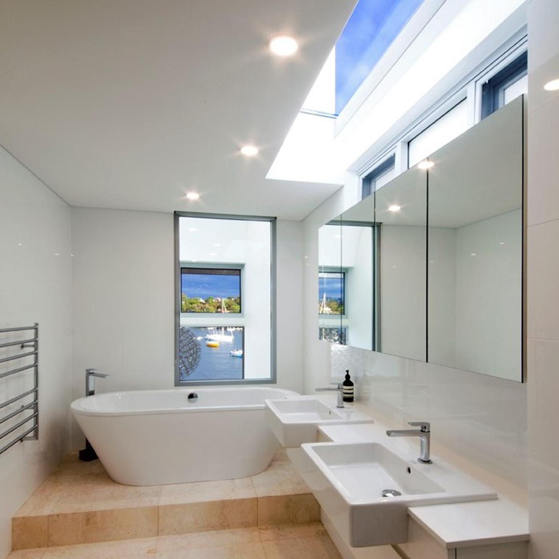
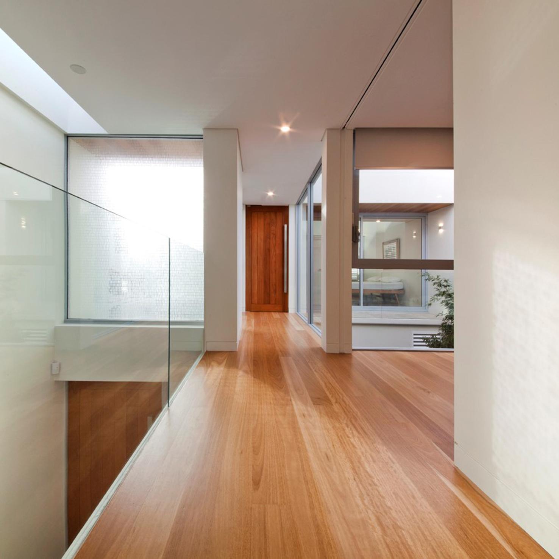
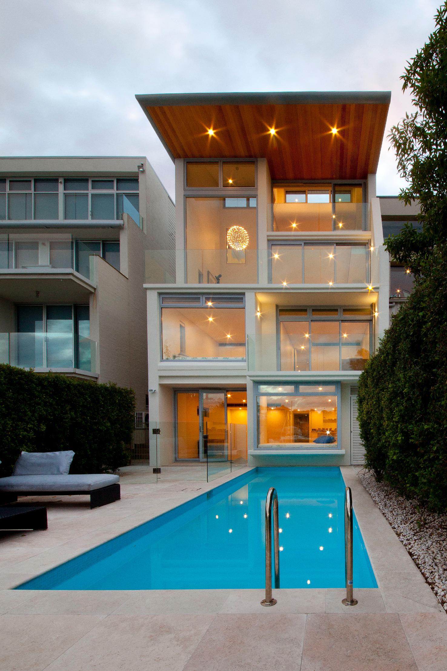
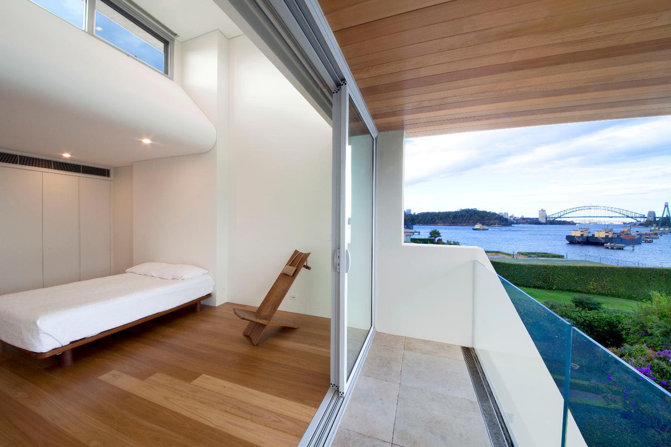
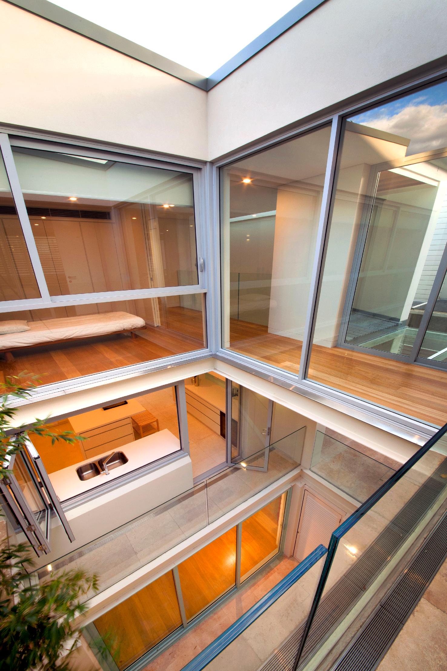
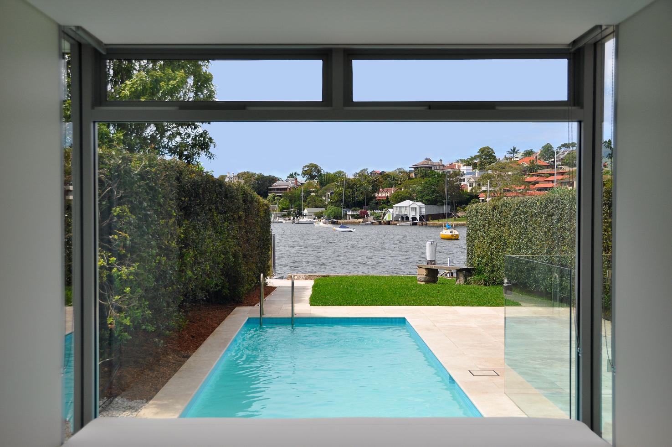
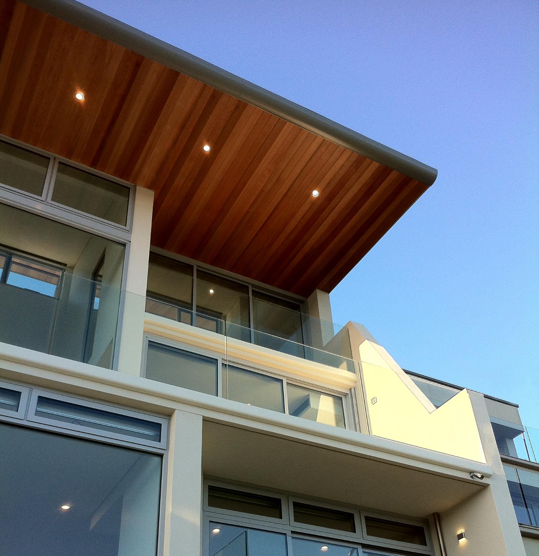
© Copyright Keith Pike Associates
