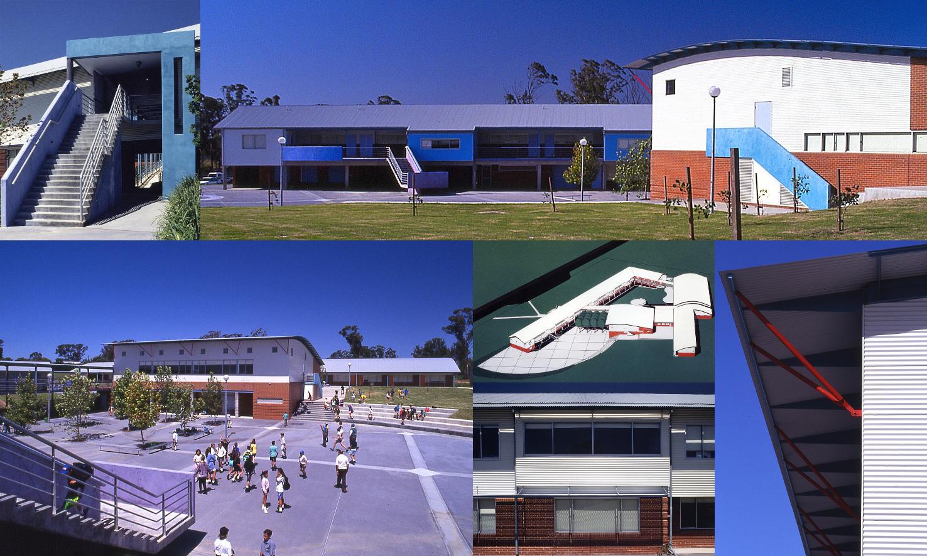
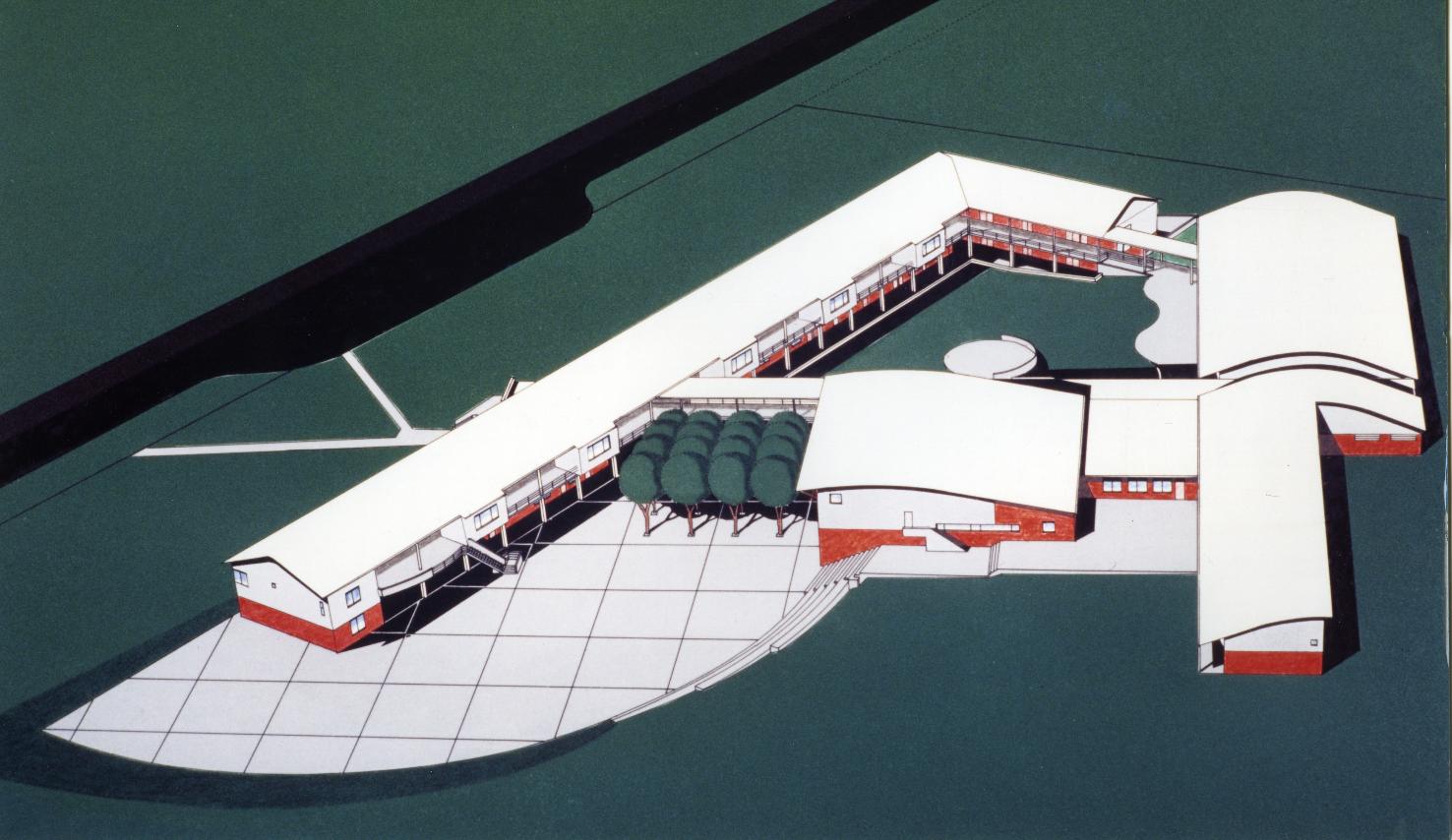
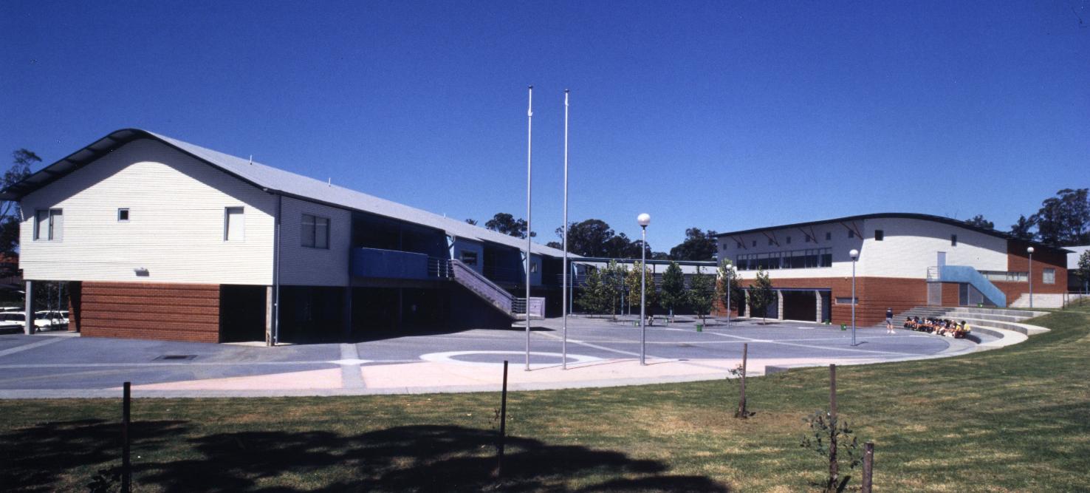
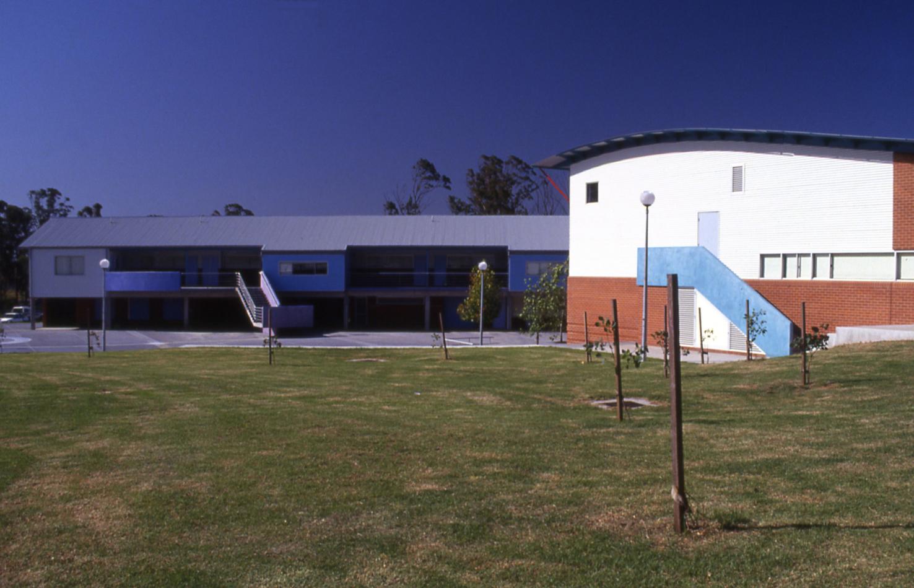
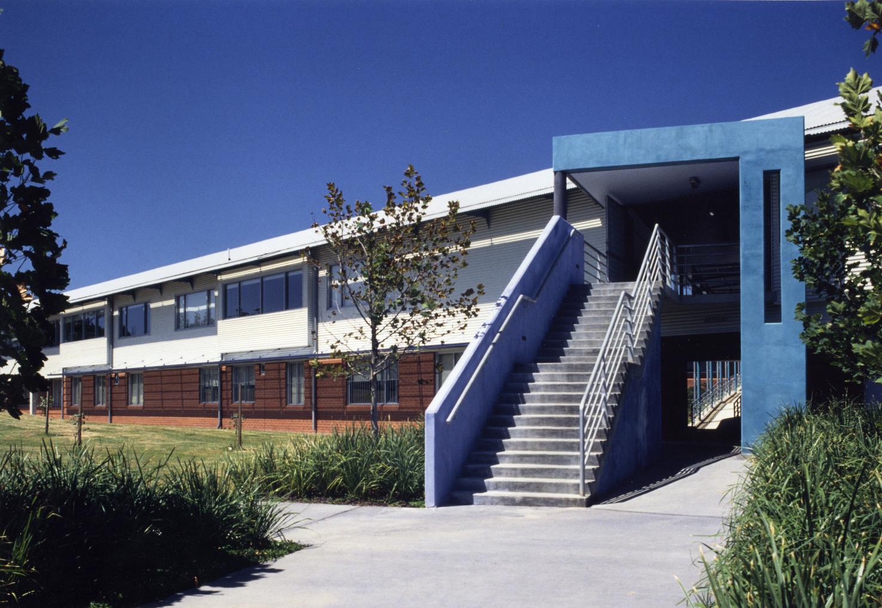
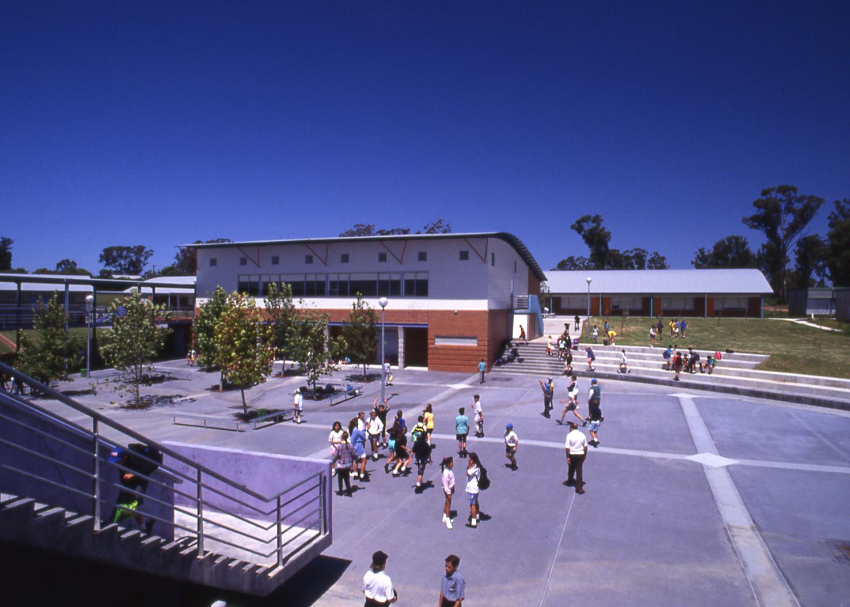
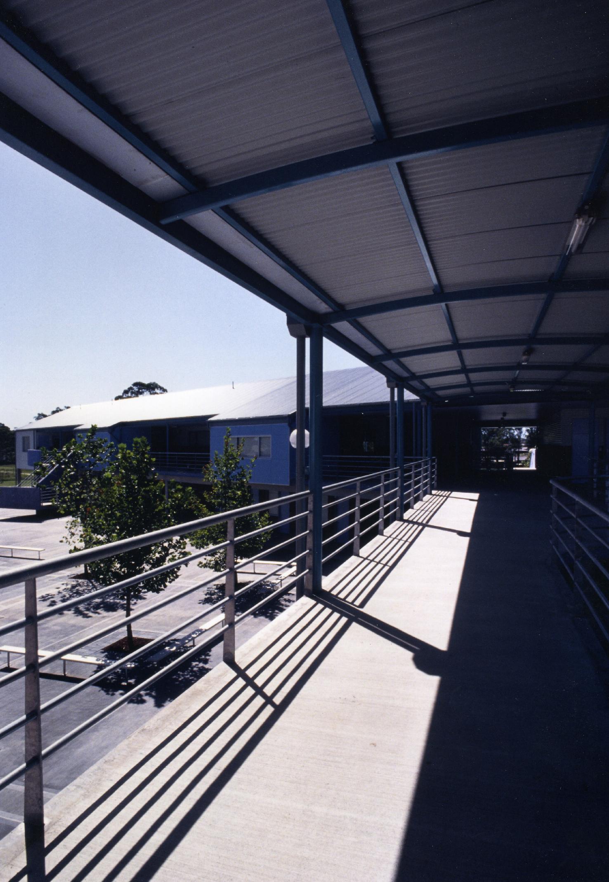
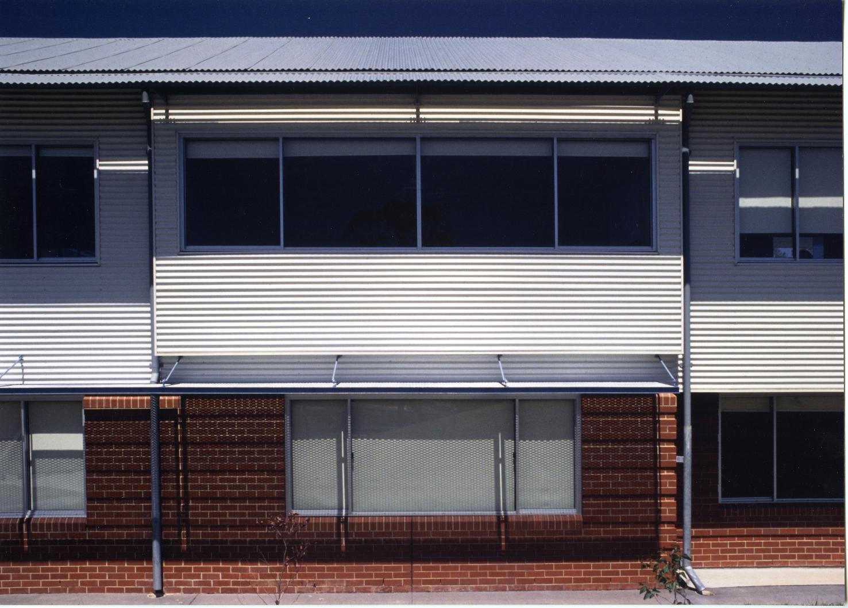
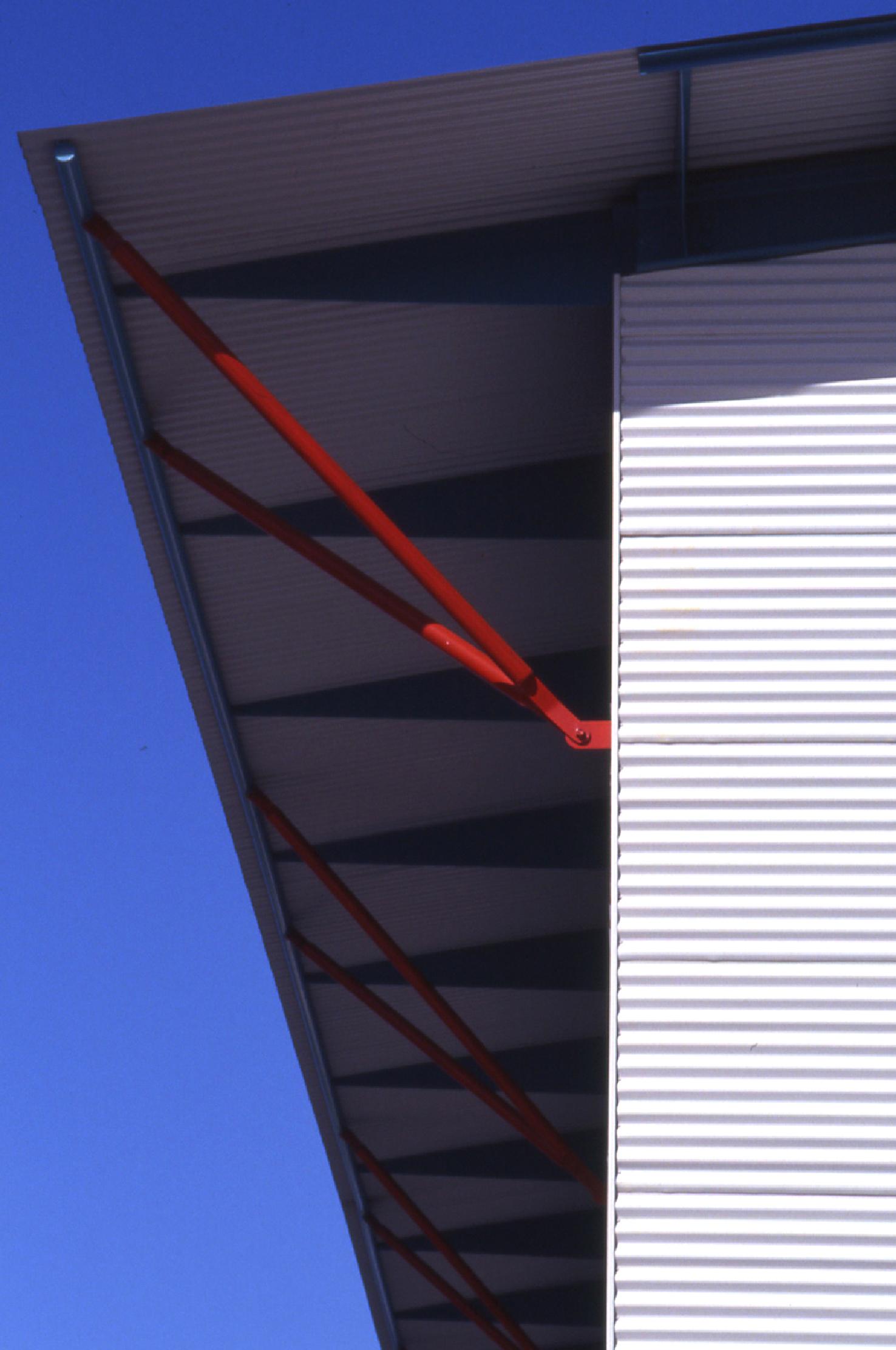
New High school for a fast growing western Sydney suburb. The new library building that also contains a multi-purpose performance space under it, form the central focus of the new campus with covered walkways linking to new classroom buildings and administration offices. The two level covered way that links the various blocks also separates a quiet open space from the public assembly area that has a small amphitheatre built into the slope.
Architect: NSW Government Architect & Jackson Dyke Architects; Design architect: Keith Pike
Photography: Adrian Boddy
Project Completion: 1992









© Copyright Keith Pike Associates