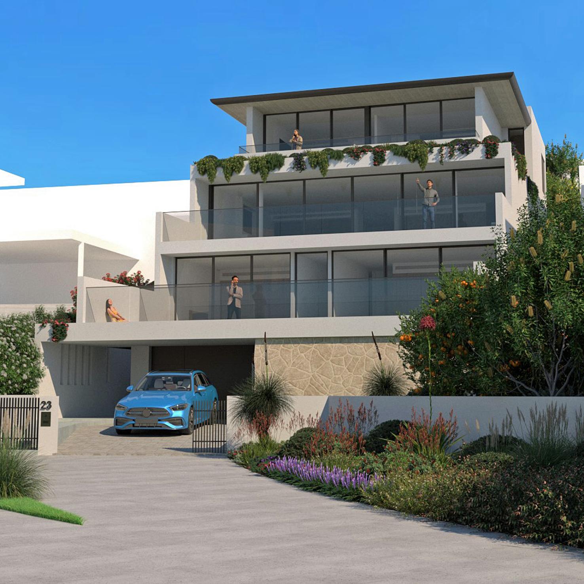
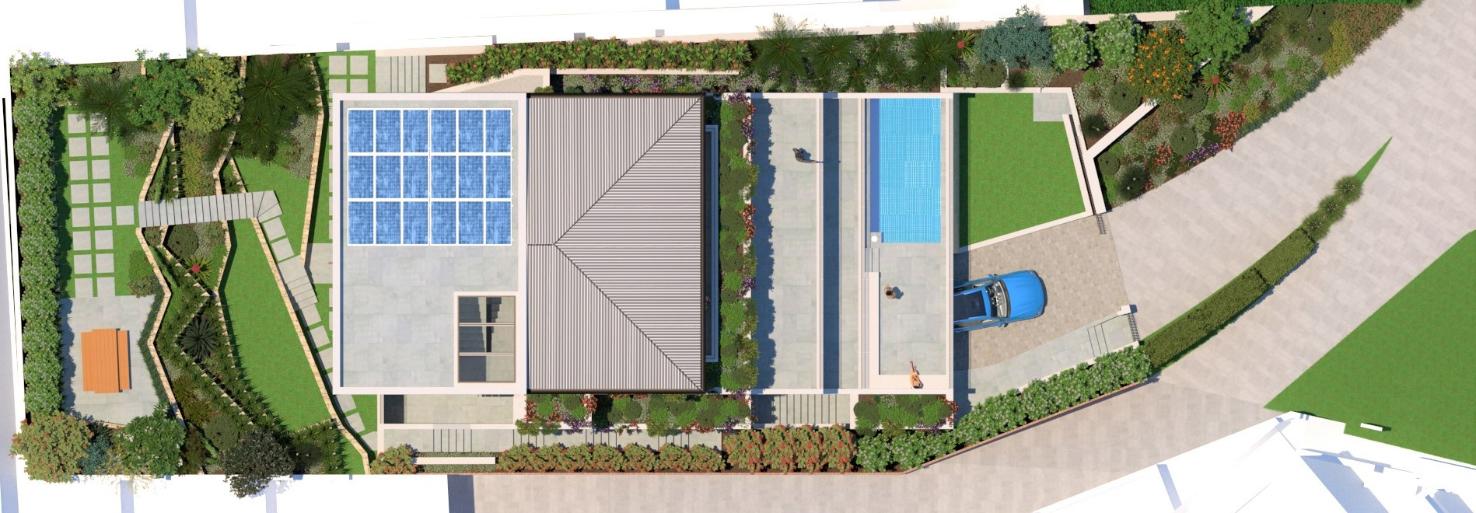
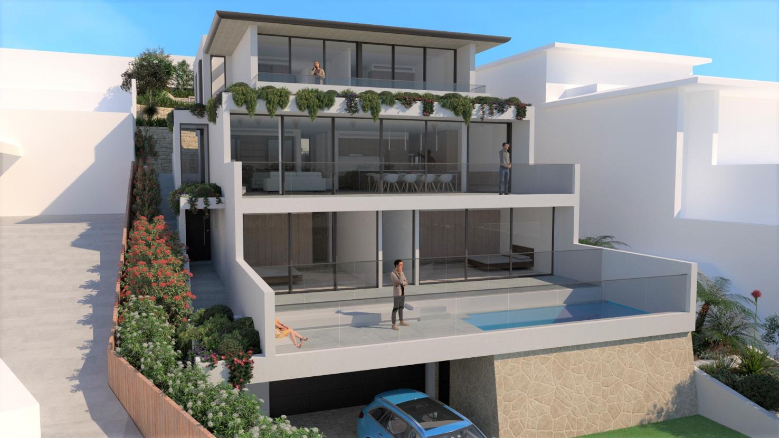
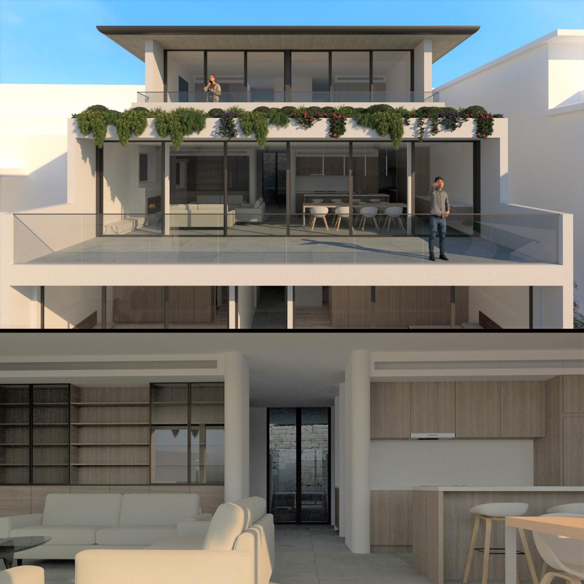
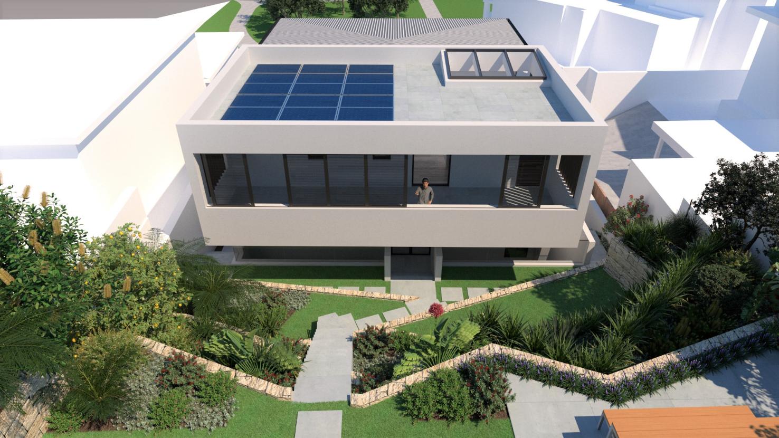
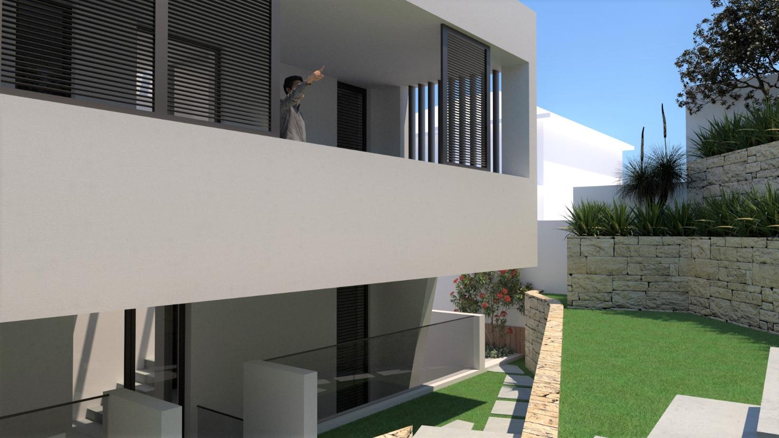
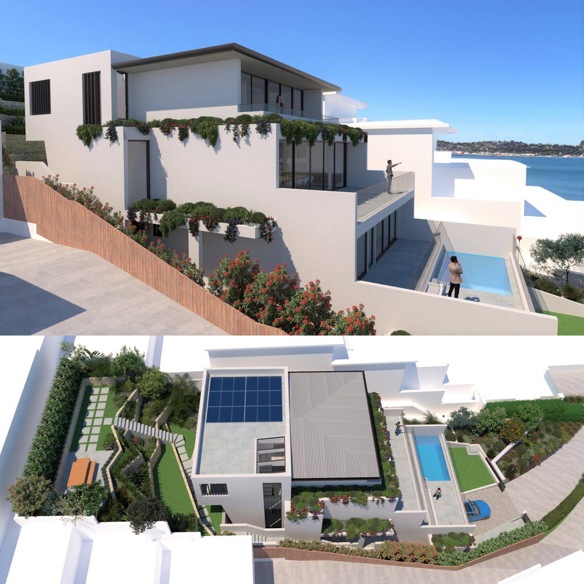
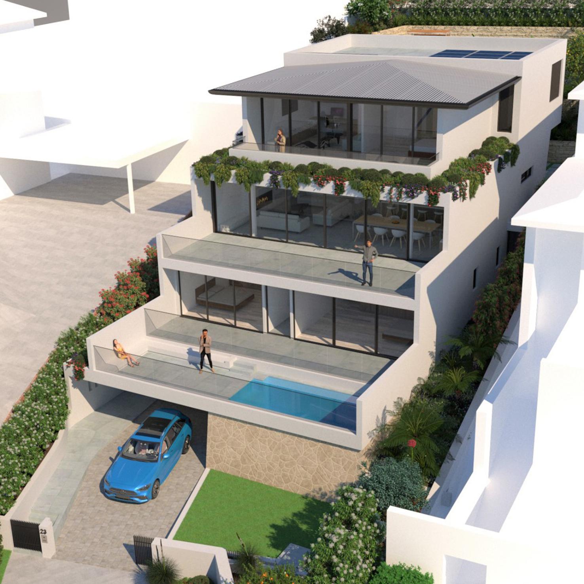
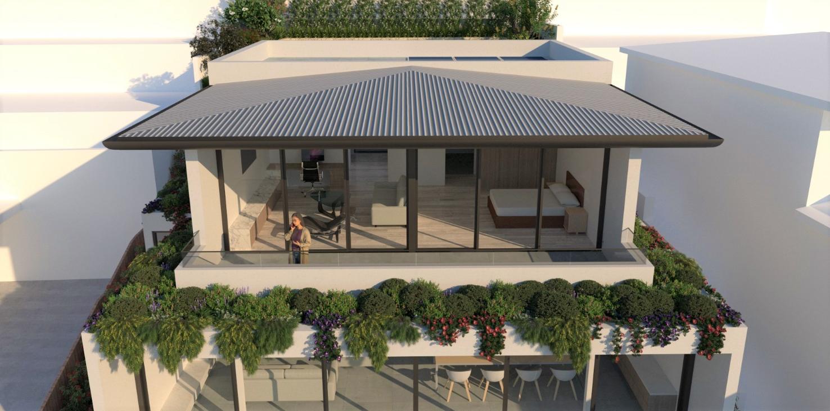
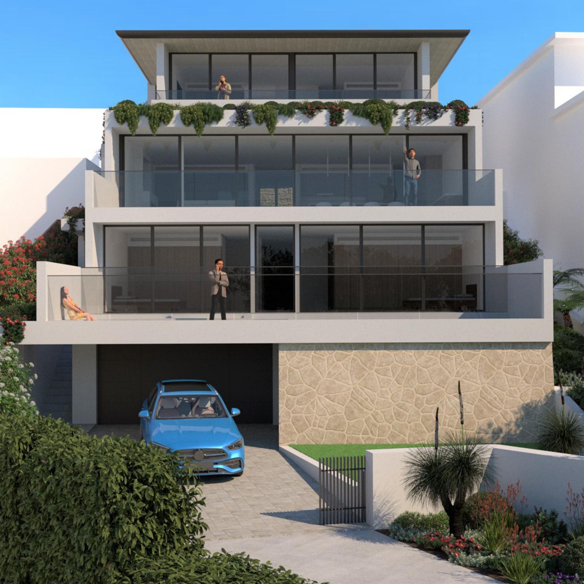
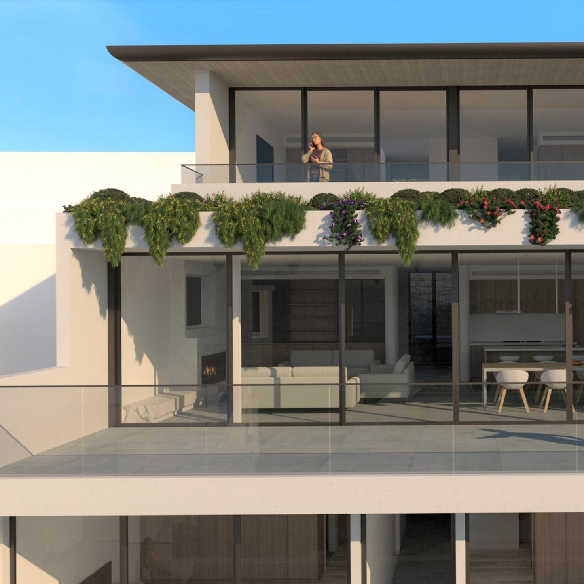
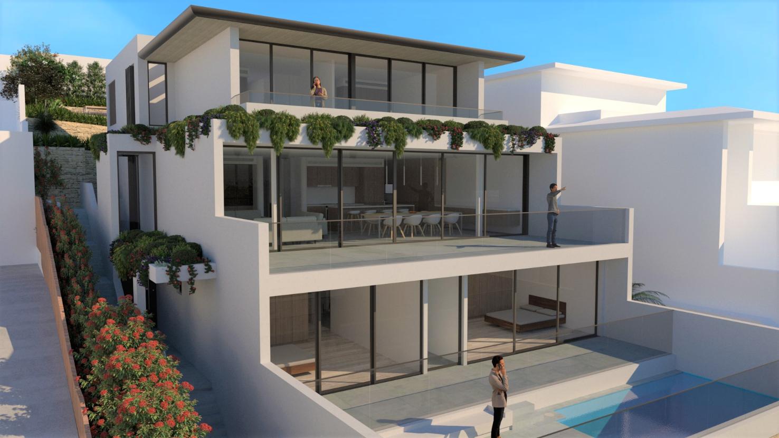
This new four level residence designed for Mosman, is built into a steeply sloping site, with the front facing harbour views and the rear looking over a rising terraced landscaped garden.All major internal spaces flow out onto extensive view facing decks. A swimming pool on the lower terrace faces both sun and view, concealed behind a rock faced wall, that serves to anchor the house into it's site and landscape.
Areas of green-roof plantings add to the resort like feel.
Status: DA approved late 2022. CC completed 2023. Construction pending.
Structural engineer : iSTRUCT Consulting Engineers
Model renderings : Ethan Whitty-Pike












© Copyright Keith Pike Associates