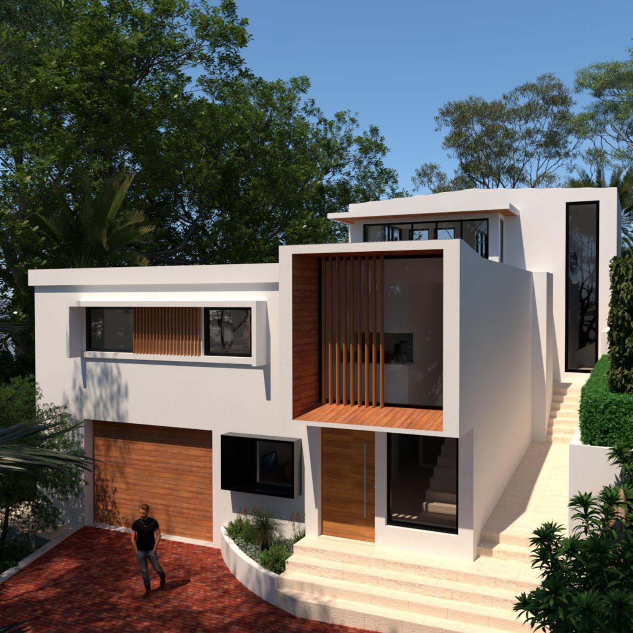
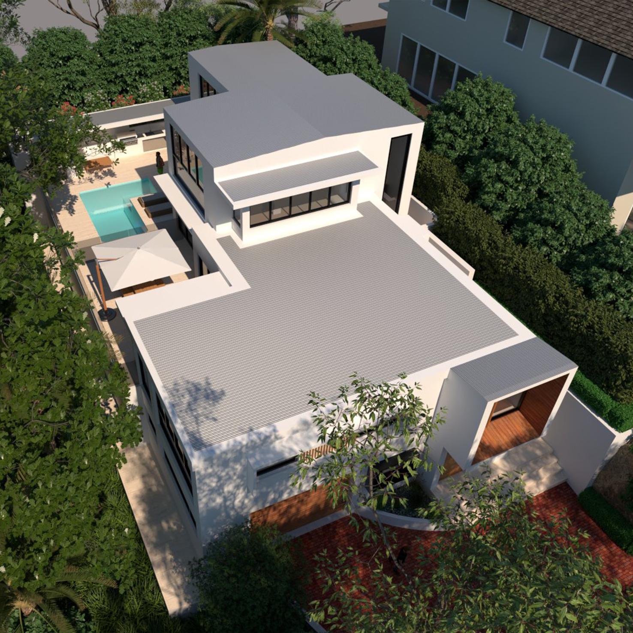
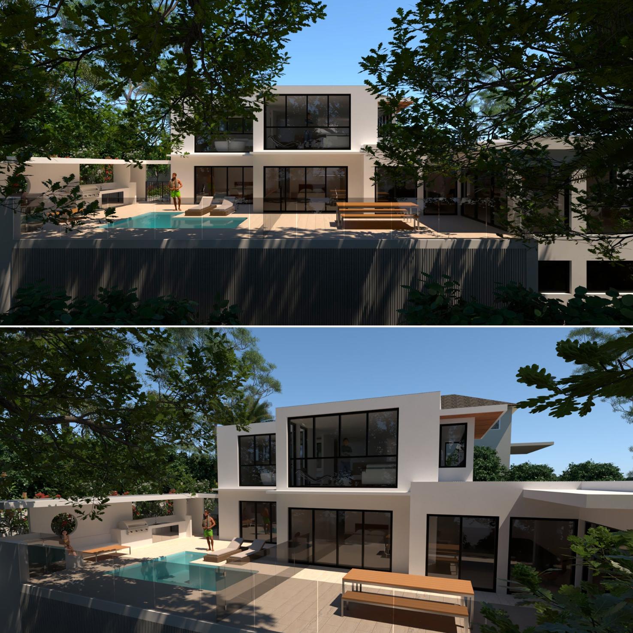
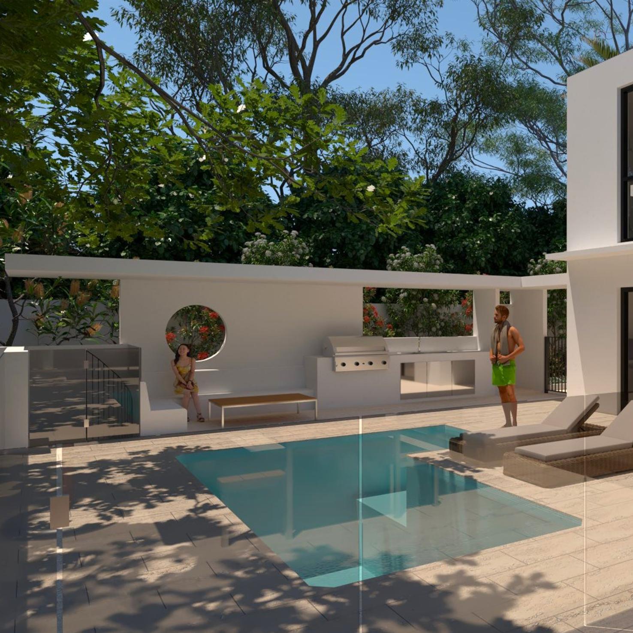
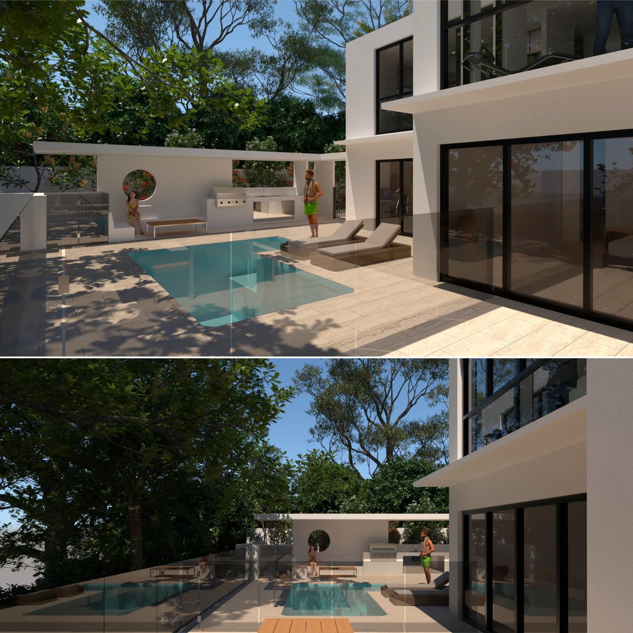
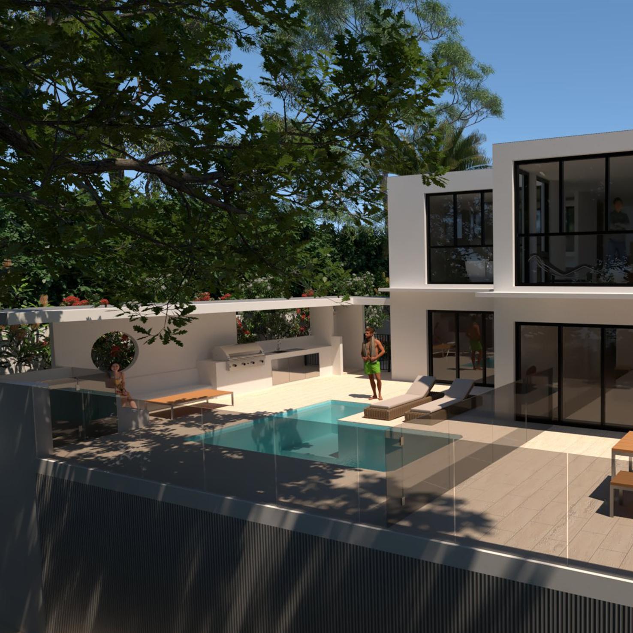
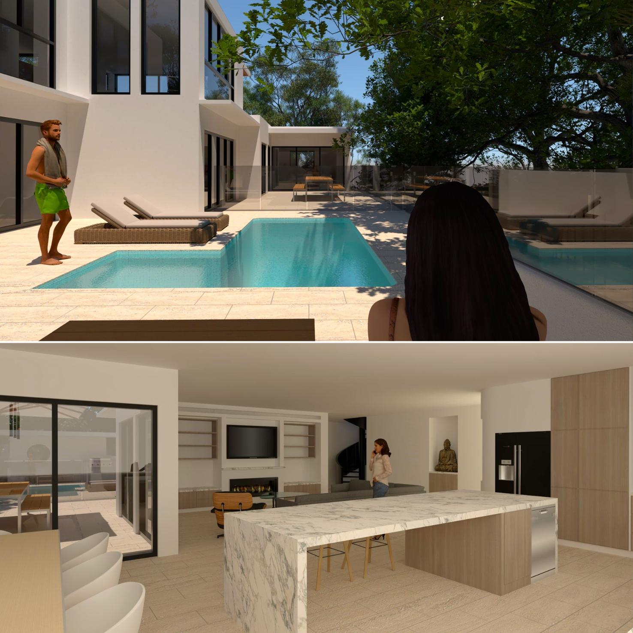
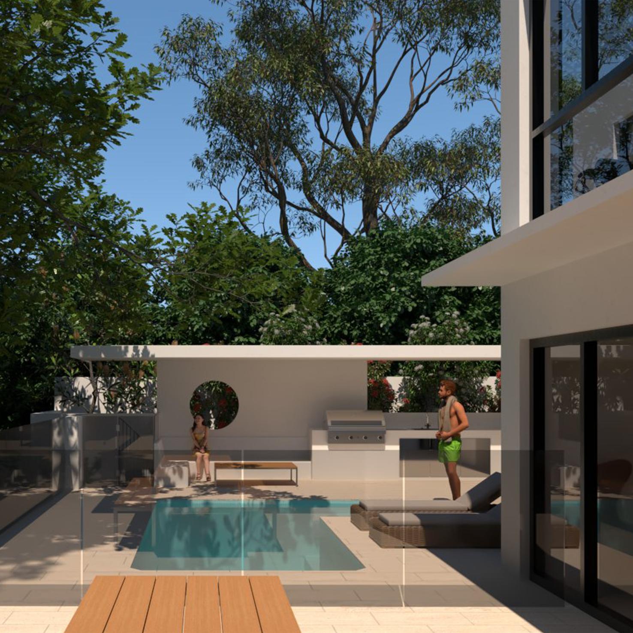
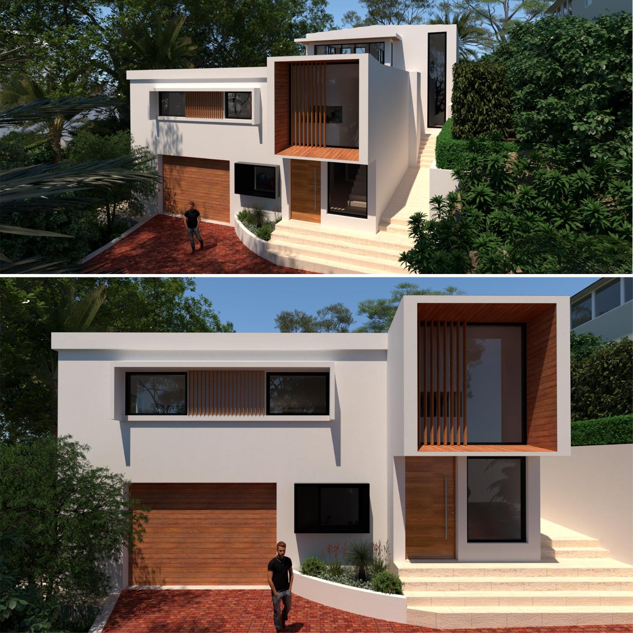
This design involves providing major alterations and additions to an existing three level residence in Mosman. The existing house form has been retained, but has been modified externally to provide a better address to the street as well as to the existing elevated pool deck, to which has been added a new cabana structure housing BBQ, shower and seating/dining area. The internal layout of the house has been completely reconfigured at each level to create a more open plan with better flow.
Status: Complying Development Certificate documentation complete. On hold.
Structural engineer : SDA Structures
Model renderings : Ethan Whitty-Pike









© Copyright Keith Pike Associates