
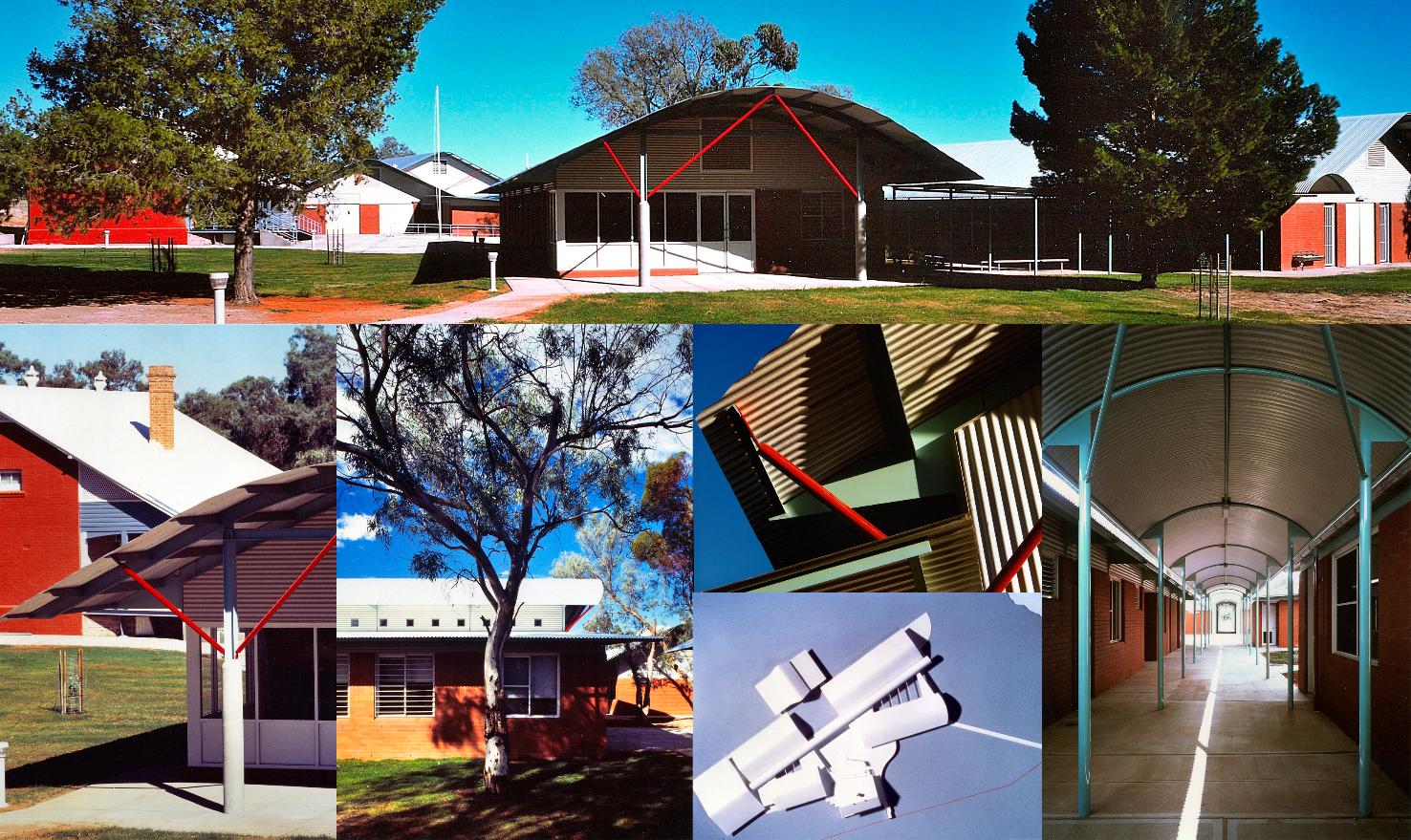
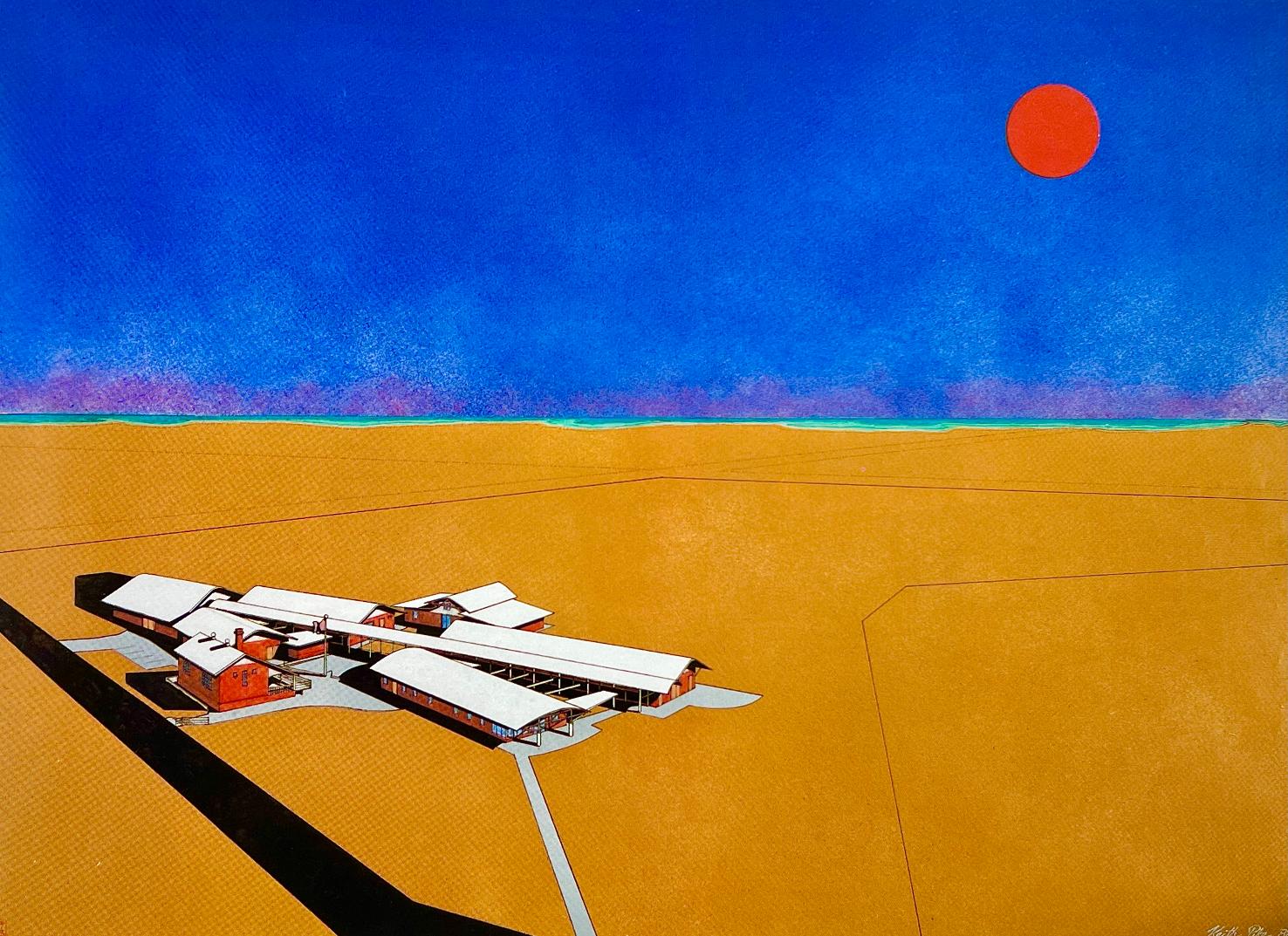

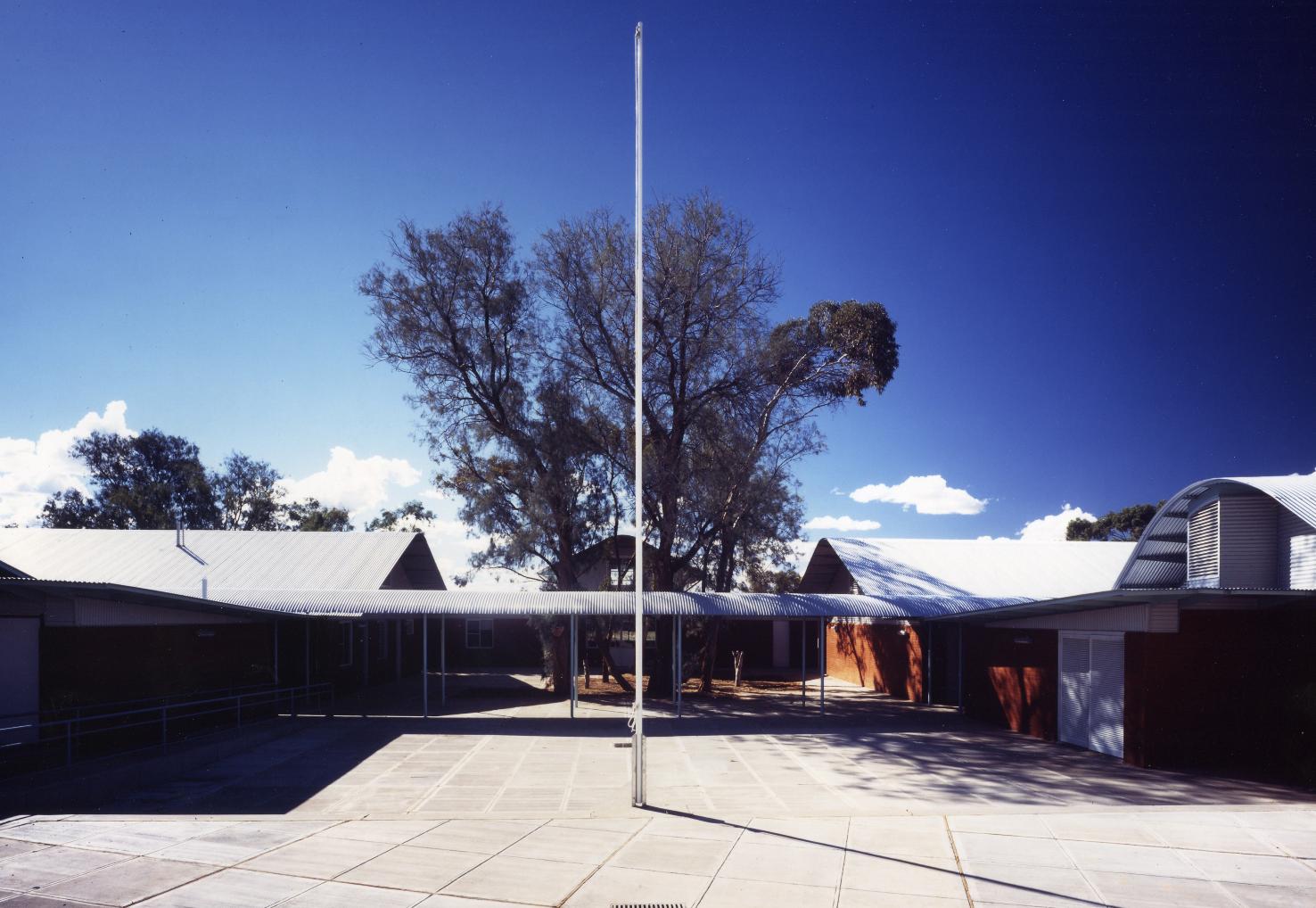
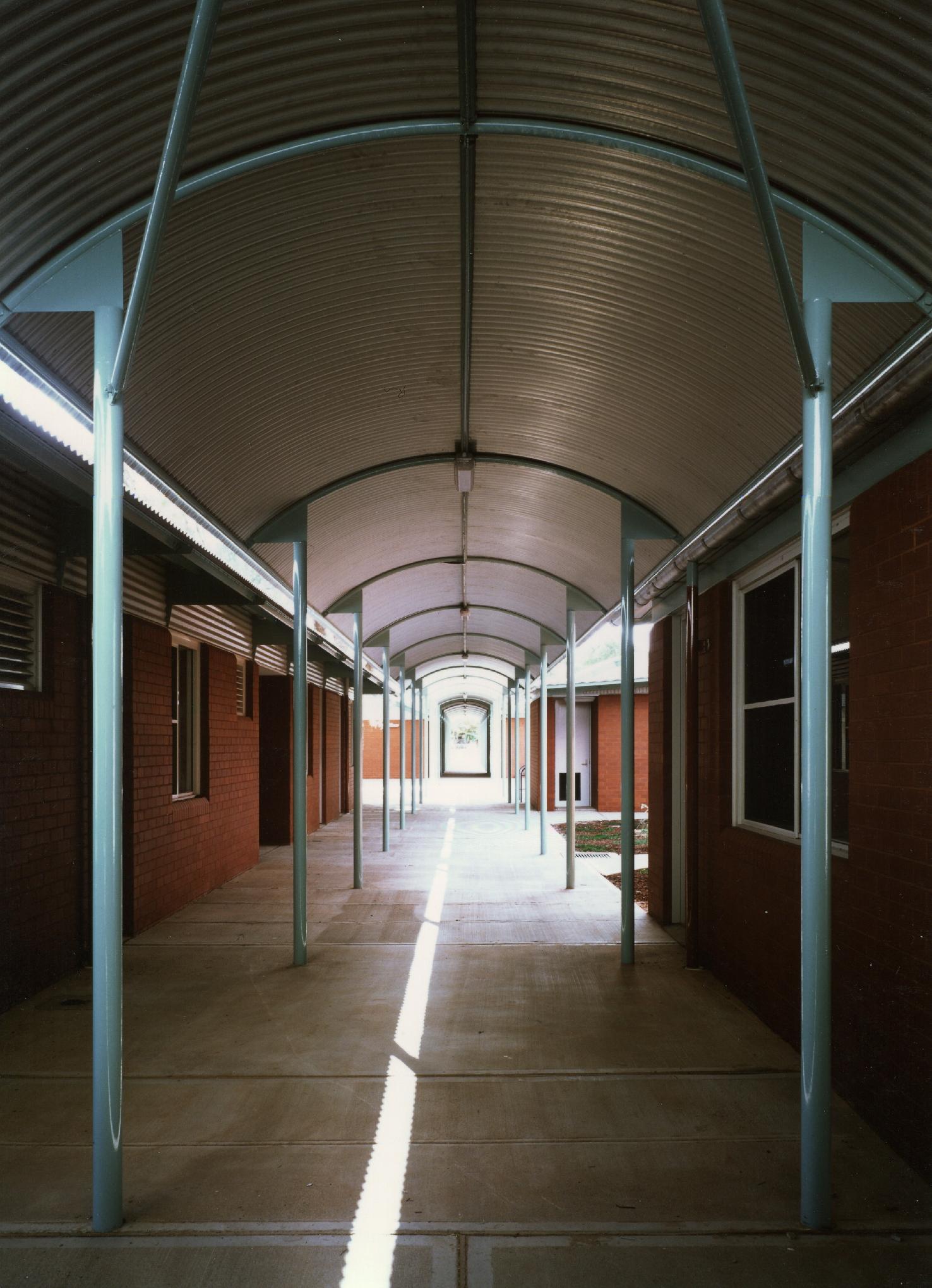
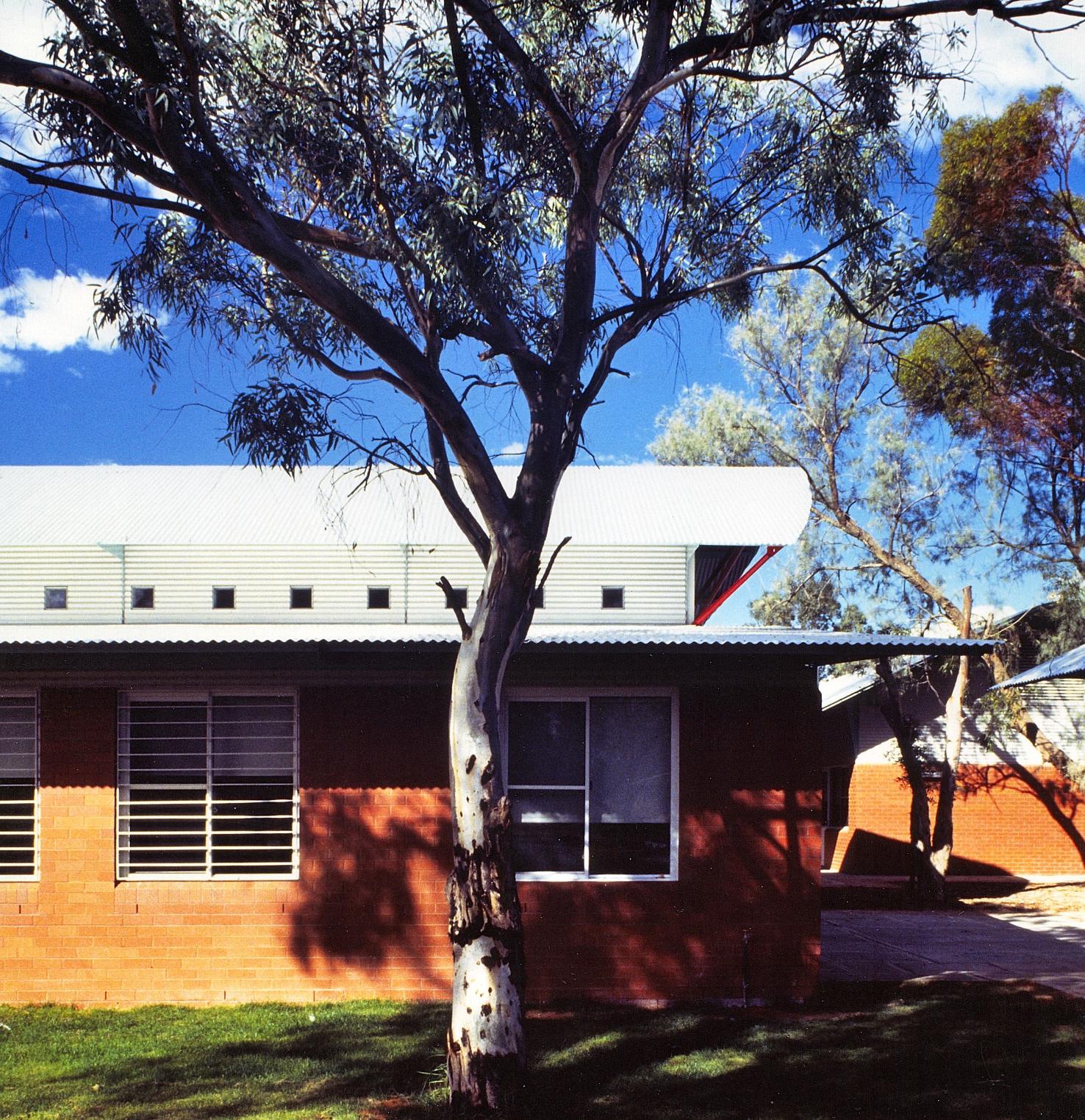
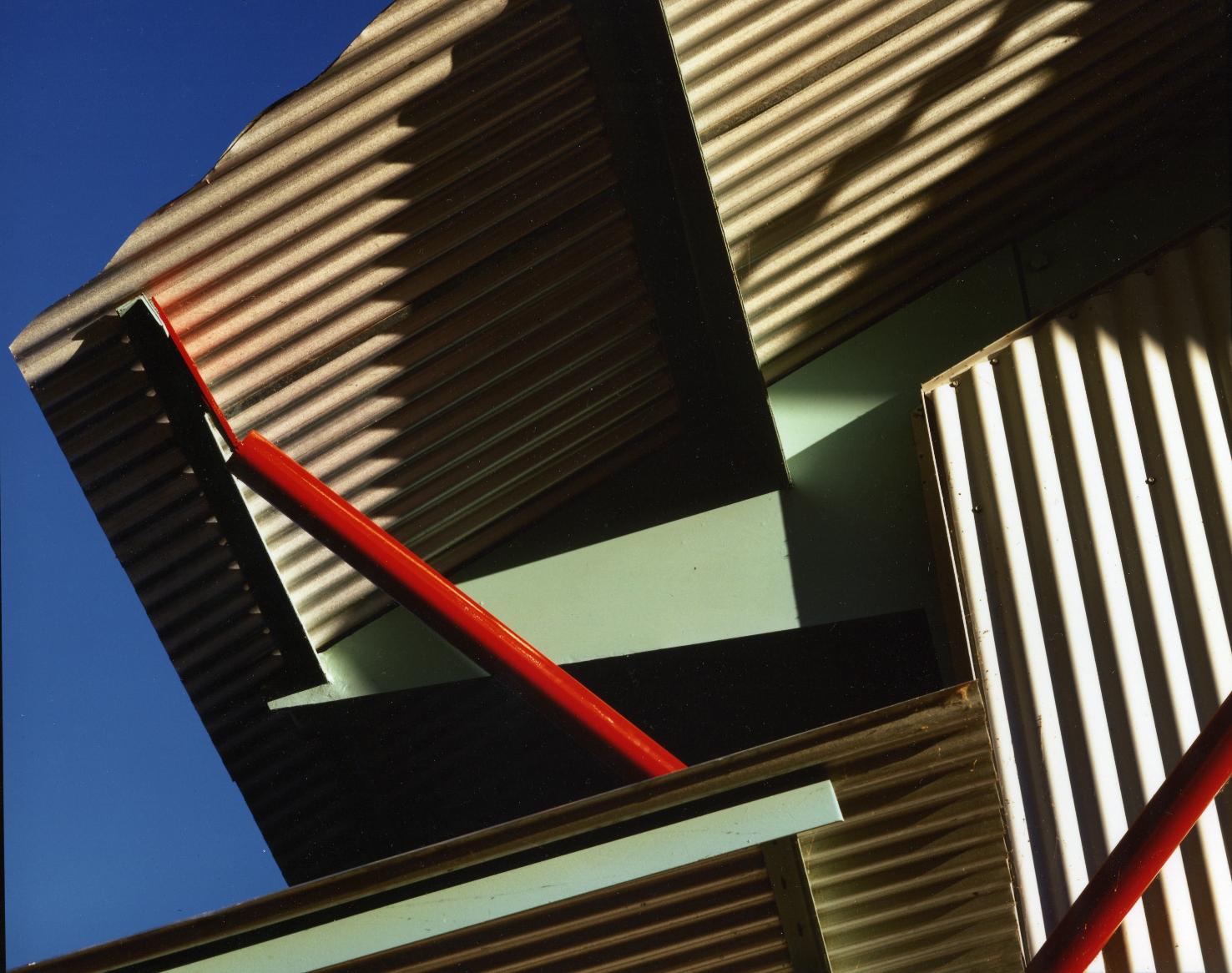


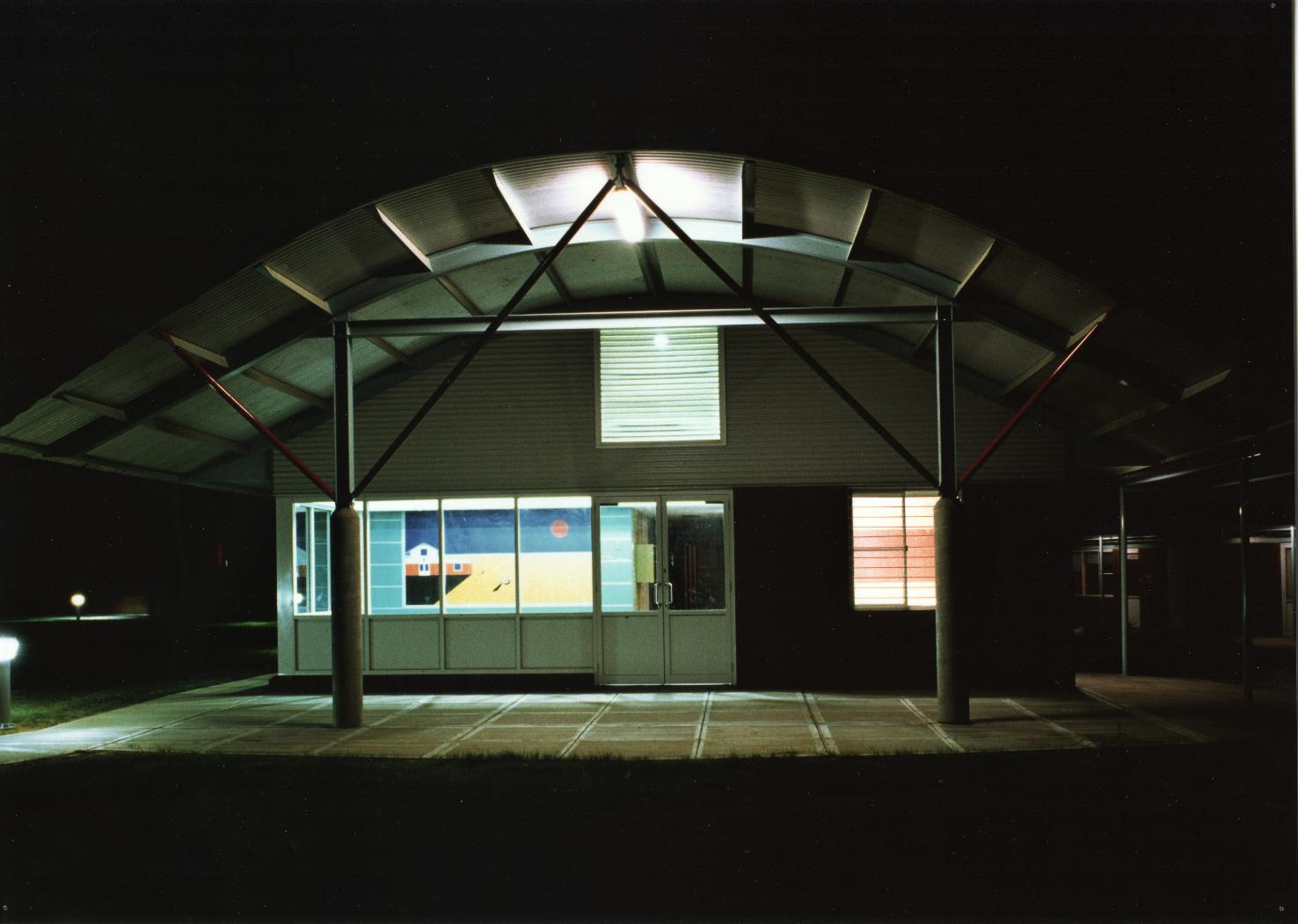
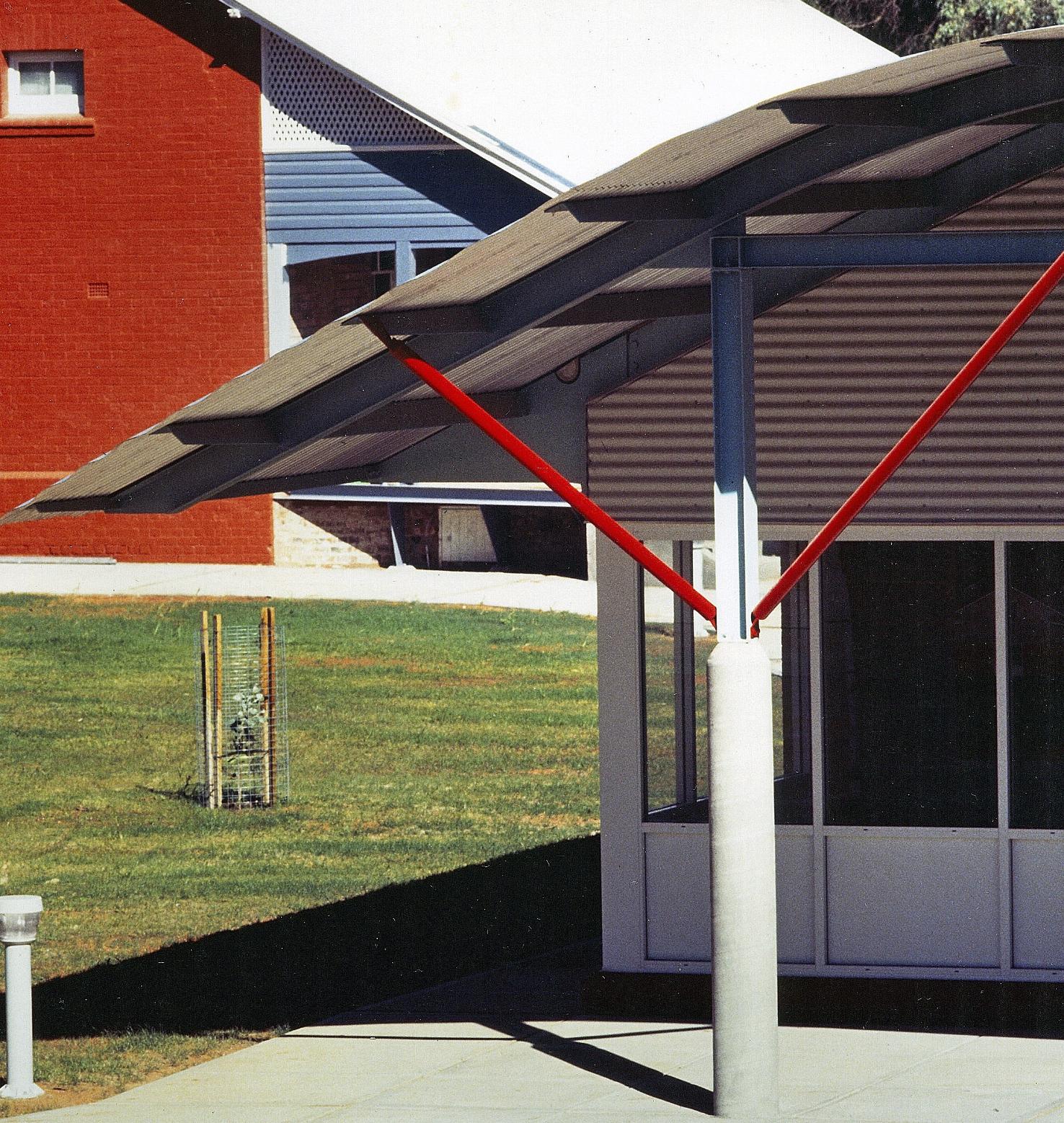
New central school built to accommodate students of all ages through primary and high school in the remote outback New South Wales township of Menindee. One original classroom structure was retained to form the anchor point for the new school assembly area, a new library, multi purpose hall , administration building and classrooms are all linked about a continuous covered pathway for shade.
Architect: NSW Government Architect & Jackson Dyke Architects;
Design architect: Keith Pike
Photography: Michael Nicholson
Project Completion: 1990
Menindee Central School was featured in the following publications:

Architect: NSW Government Architect & Jackson Dyke Architects; Design architect: Keith Pike
Photography: Michael Nicholson
Project Completion: 1990











© Copyright Keith Pike Associates