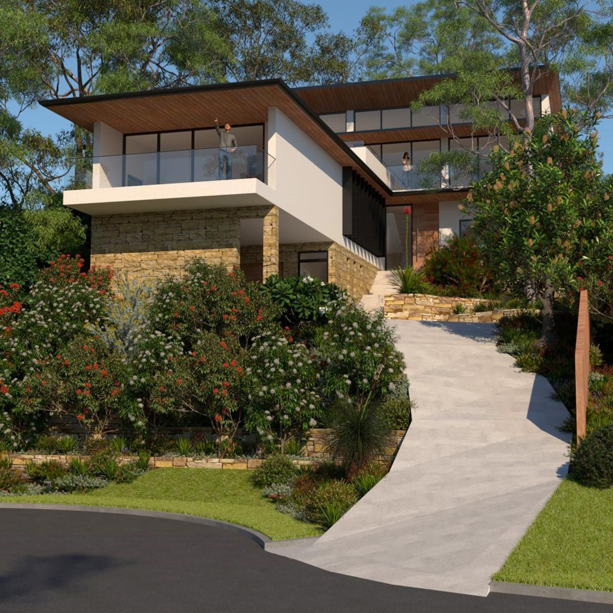
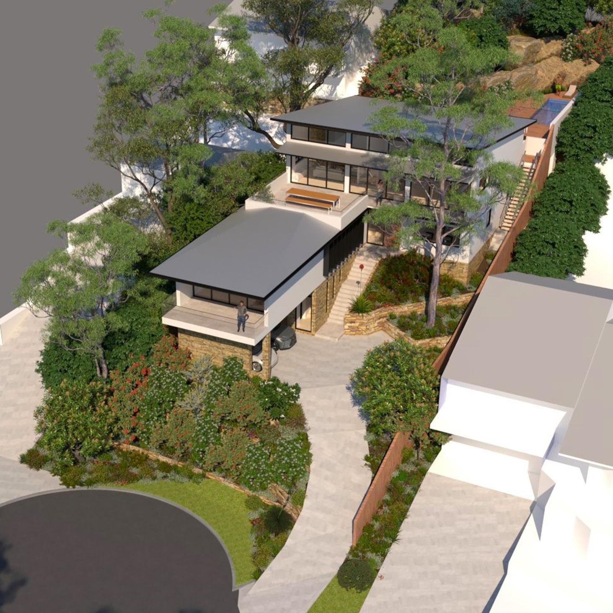
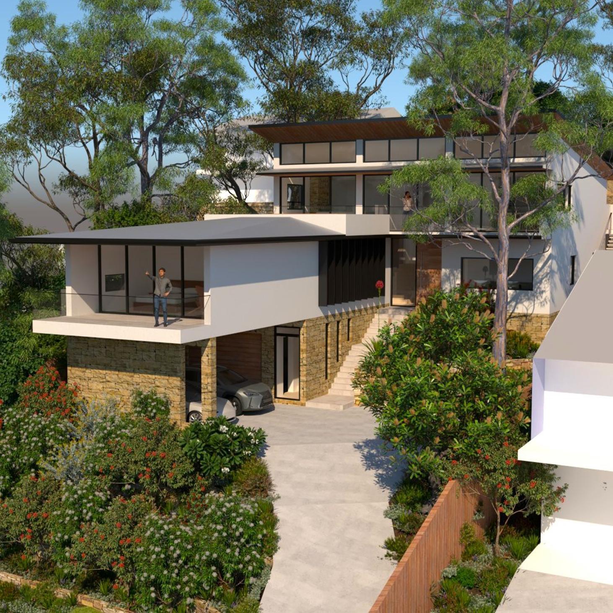
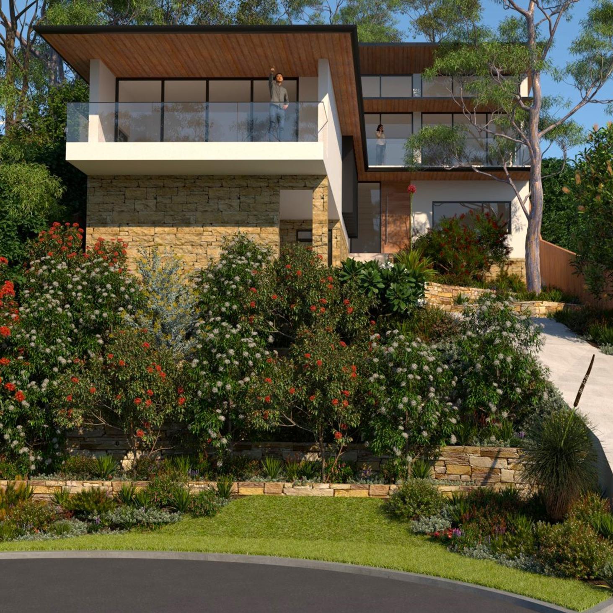
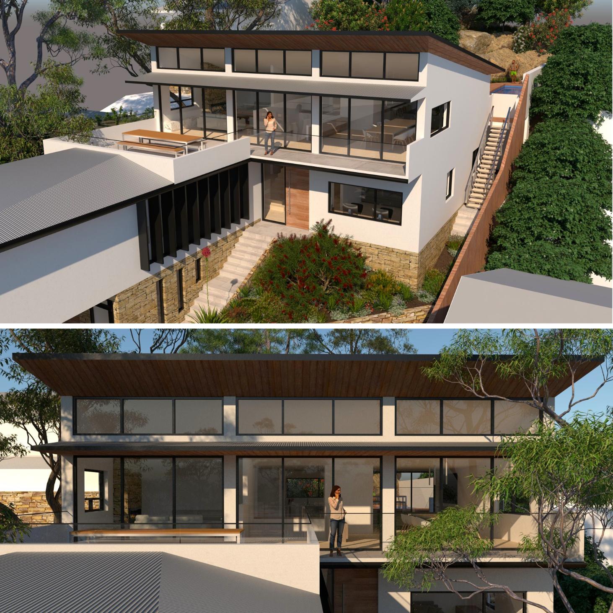
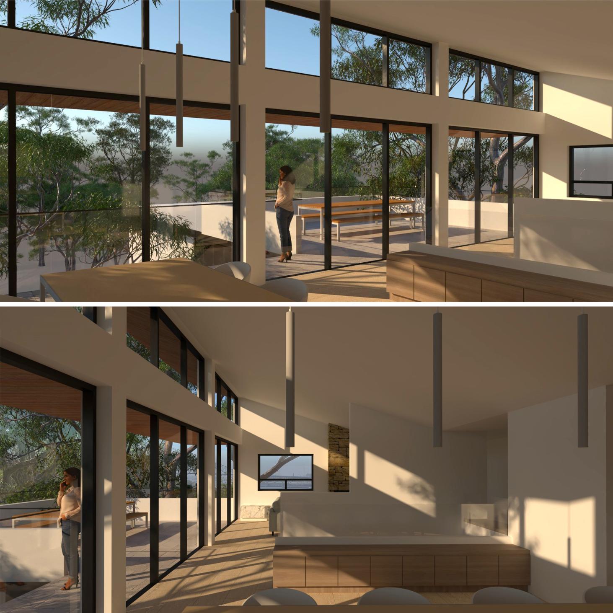
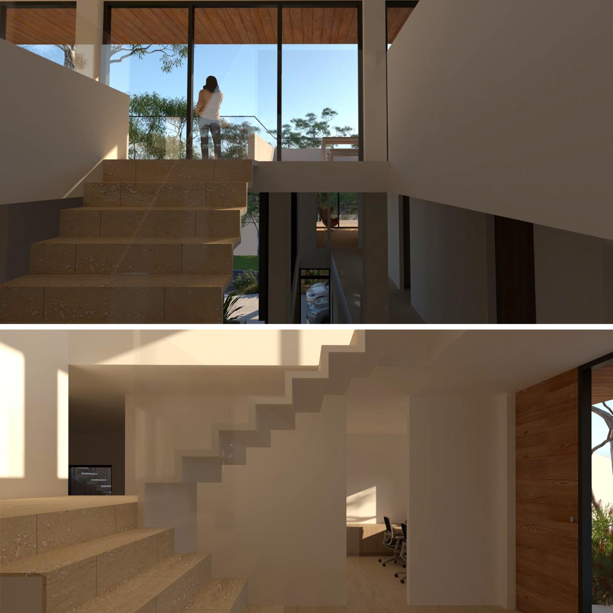
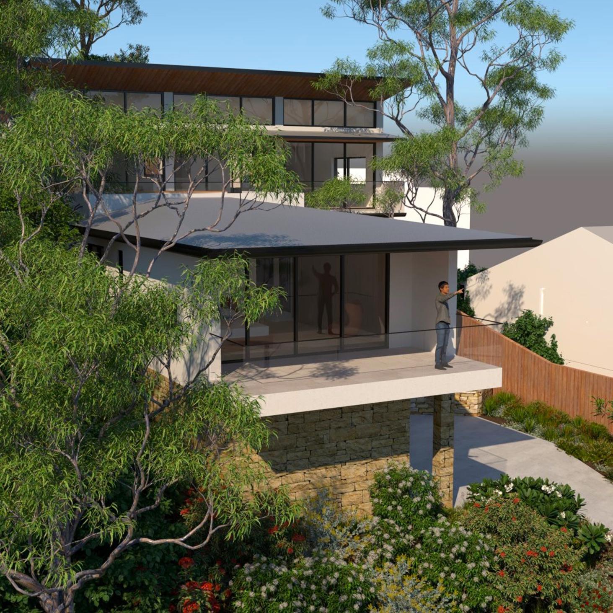
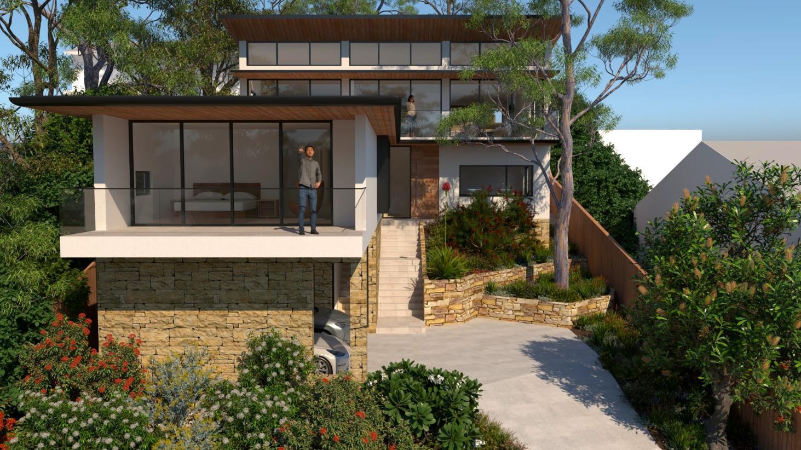
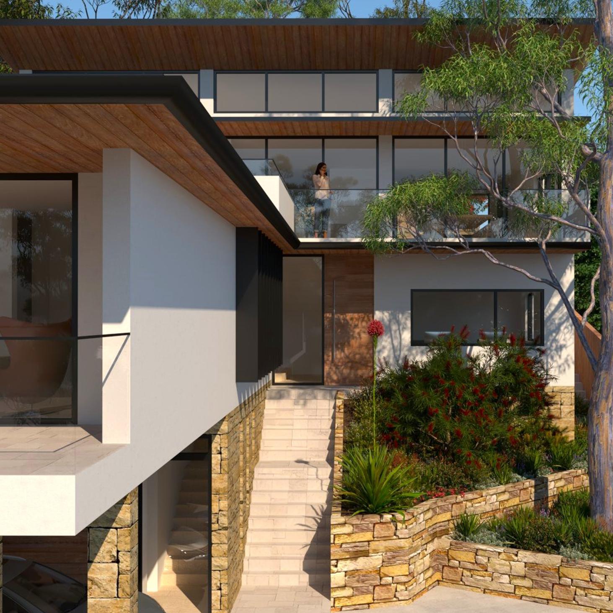
This project involves extensive alterations and additions to an existing cottage on a steeply sloping site overlooking a bush reserve. A new wing has been extended forward of the original house toward the front boundary, the under-croft of which, now accommodates a new carport. Complete re-organisation of the floor plans around a new central staircase and making the most of elevated bush views via roof decks is all part of the total transformation of the existing cottage.
Status: DA approved 2012.
Model renderings : Ethan Whitty-Pike










© Copyright Keith Pike Associates