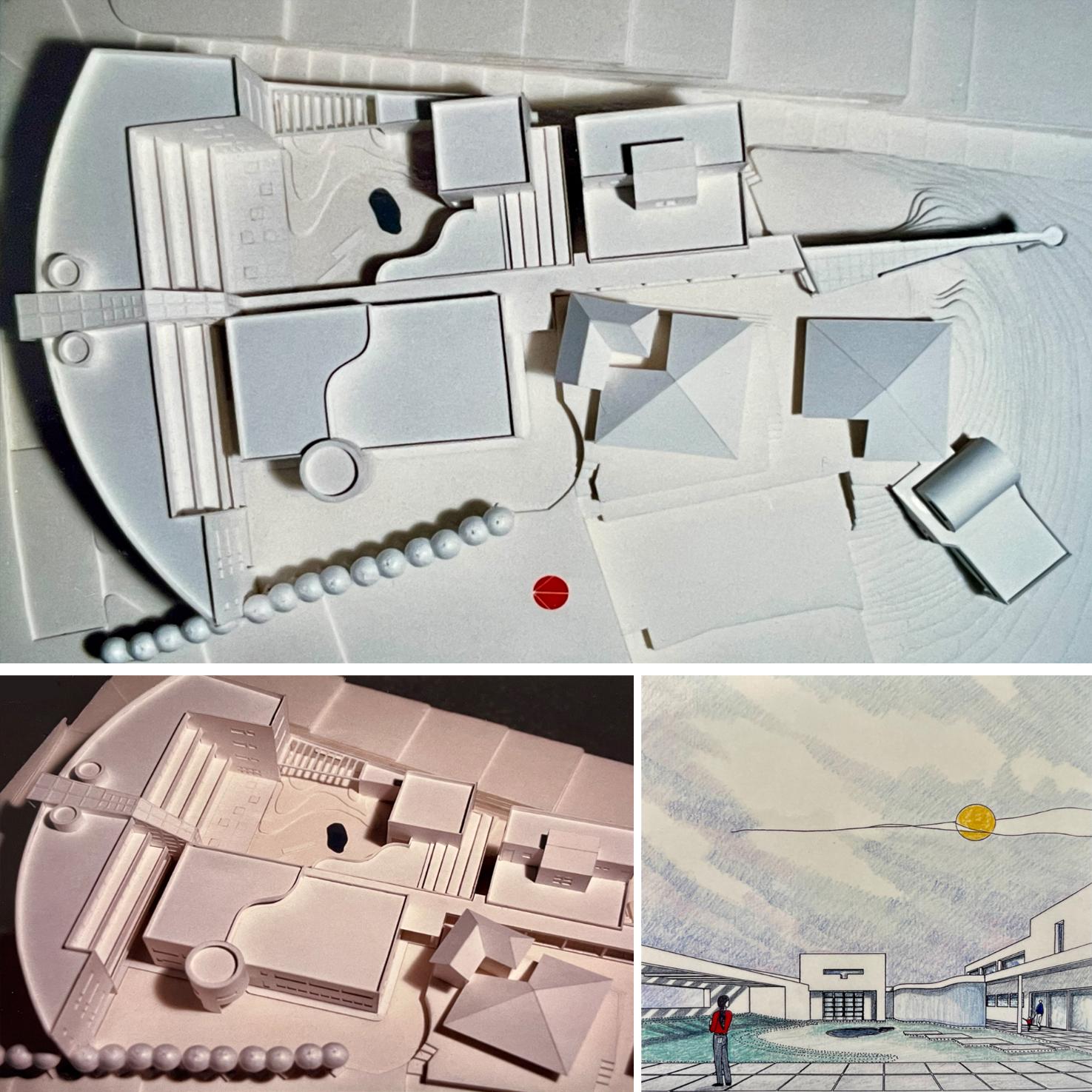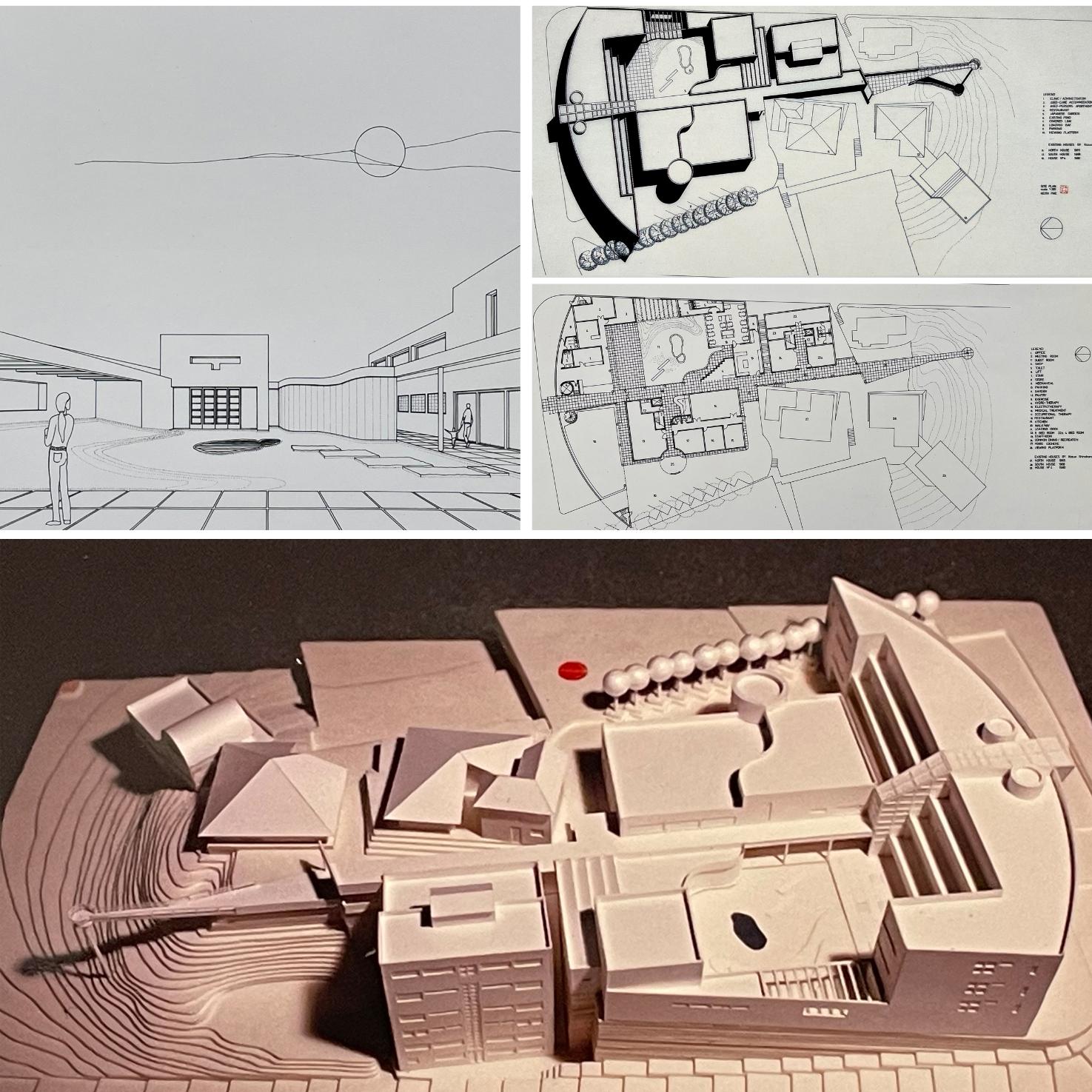

This proposal is for a comprehensive aged care facility comprising apartments,offices,therapy clinic,ward accommodation and restaurant, on the same site as three early houses by the acclaimed Japanese architect Kazuo Shinohara, known as North House ('65), South House ('68) and House 4 ('80) in Hanayama. An existing traditional Japanese garden is retained and incorporated into the new plan, while due respect to the three acclaimed previous houses is offered using a central access spine to organise the plan and take visitors on a journey through the clinic facilities and on past the houses , terminating at a viewing platform with elevated panoramic views over Kobe and it's port.
Design proposal completed during post graduate studies at Tokyo Institute of Technology while in the design laboratory of Professor Kazuo Shinohara.
Post Graduate Student / architect: Keith Pike
Course: Advanced Design Studies in Shinohara Design Laboratory
Tokyo Institute of Technology, Tokyo, Japan
Status: Course Design proposal
Project Date: 1985


© Copyright Keith Pike Associates