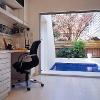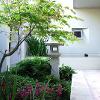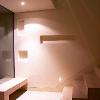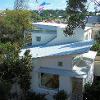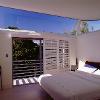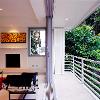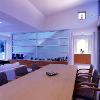Birchgrove House Katsura
Pike-Whitty Residence
Designed for a compact 230m2 site, this 3 bedroom house has living and dining areas elevated above ground with north and south walls of operable glass, opening onto large decks.The master bedroom at the third level has a tent like roof with glass providing views out to trees and sky.A ground floor home office provides for our design studio. Views of the city and harbour as well as the magnificent trees in an adjacent waterfront reserve, are exploited as borrowed scenery. Our first use of glass treads in a staircase. Our first fish pond integrated with house design has koi , now 21 years old.
The Birchgrove House Katsura has featured in the following publications:


Builder: Sydney Commercial Builders ;
Structural engineer: Taylor Thomson Whitting ;
Photography: Brett Boardman , Julie Phipps
Project Completion: 2000 . Conversion of former roof deck into media room: 2015
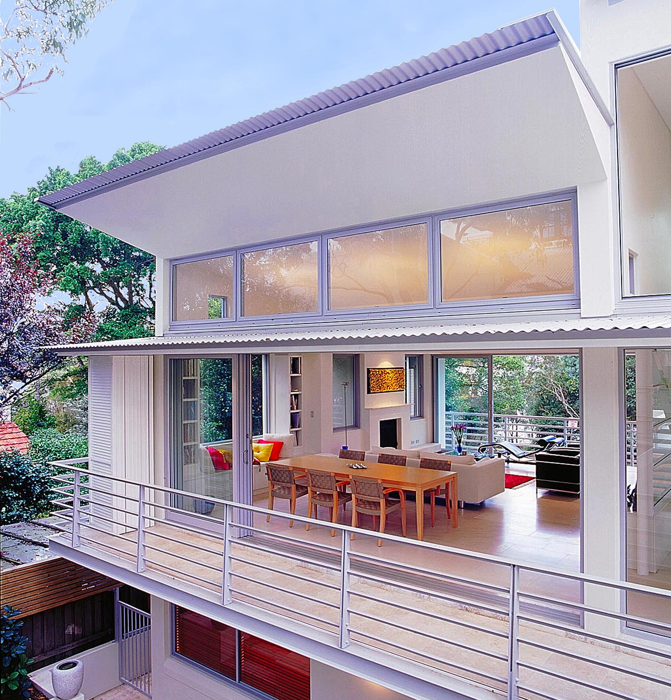

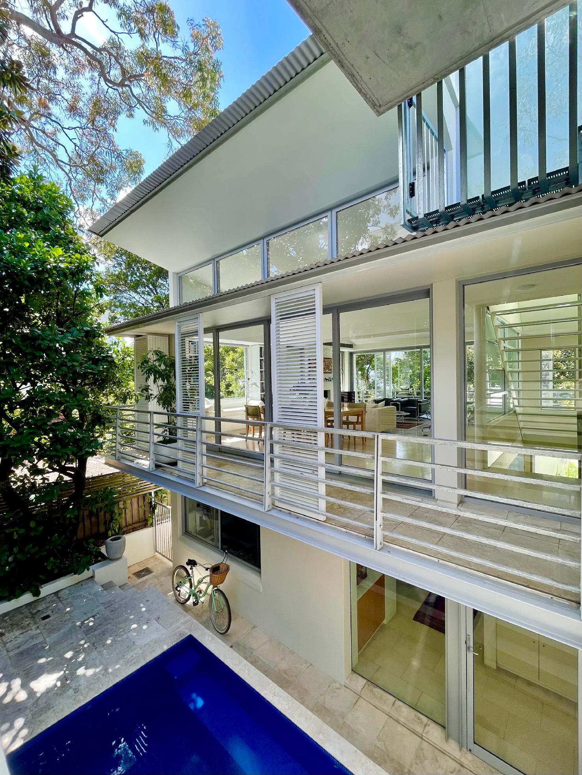
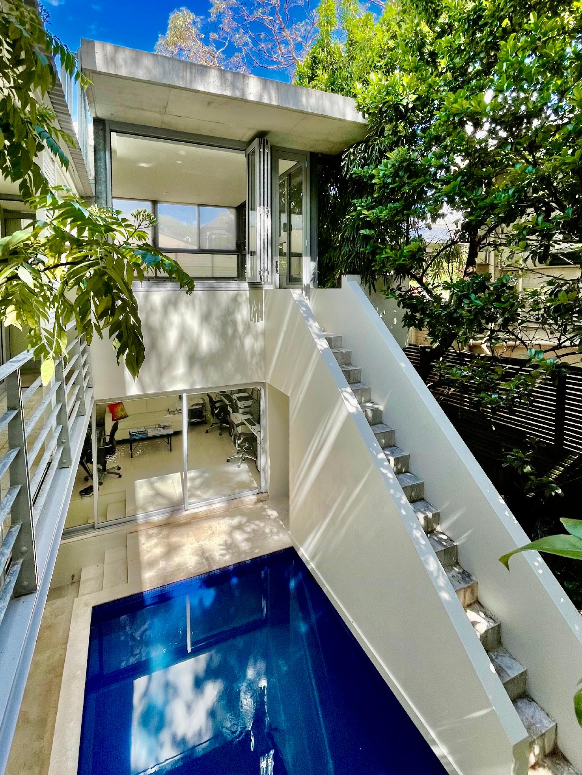
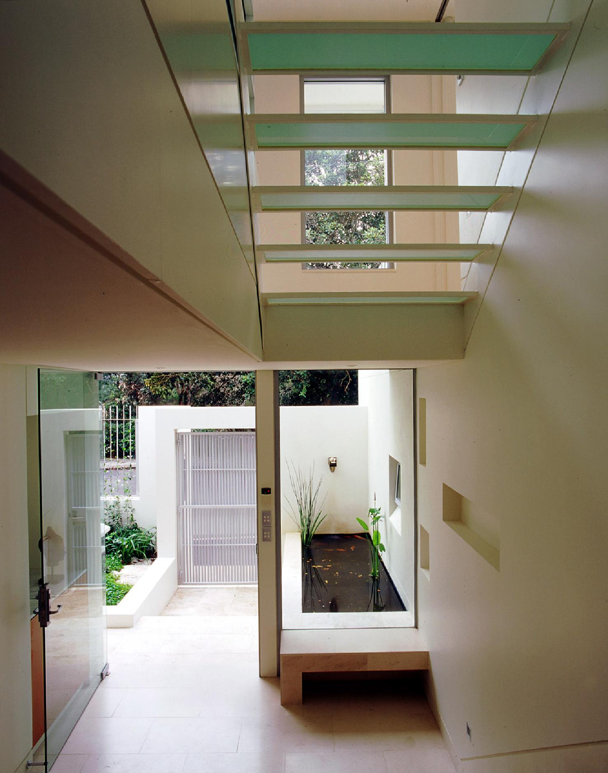

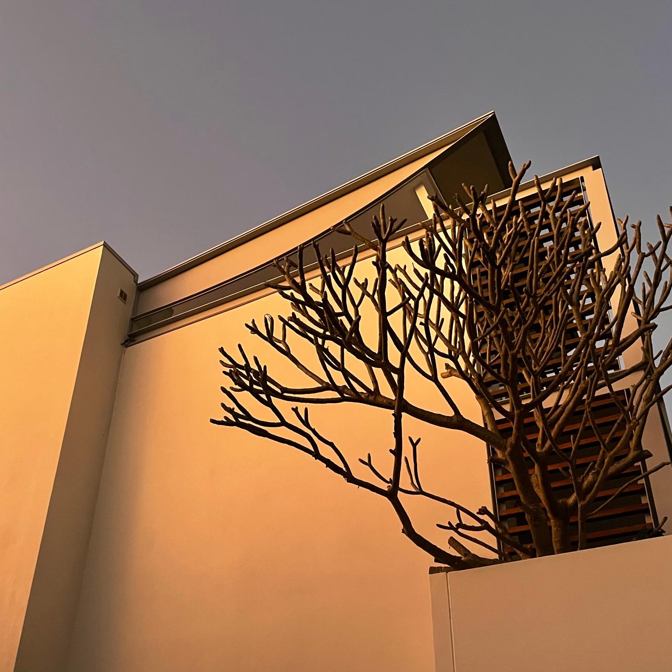

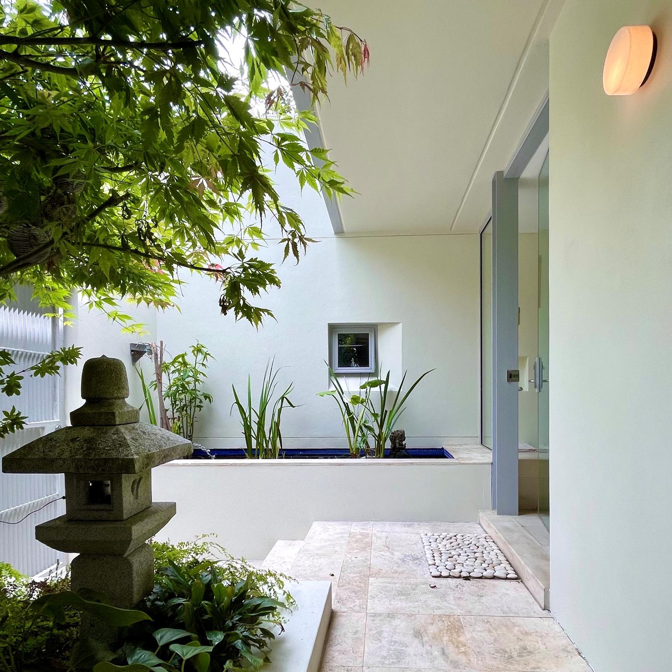
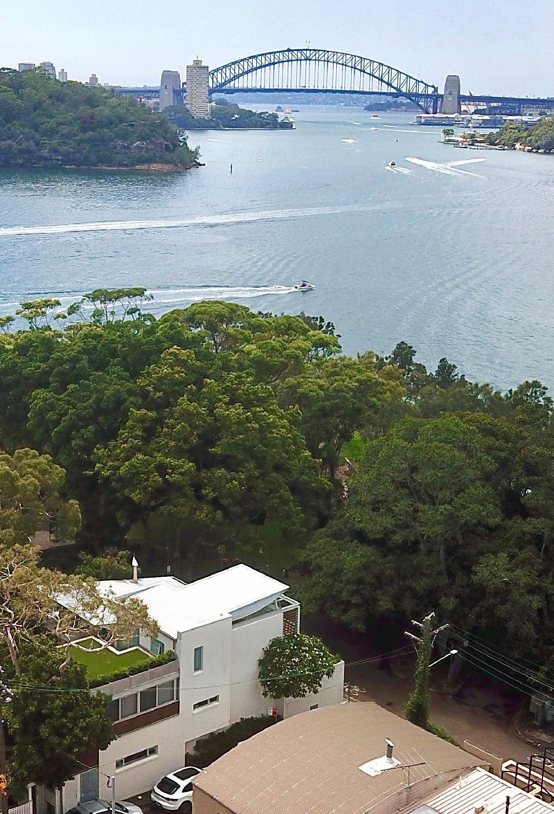
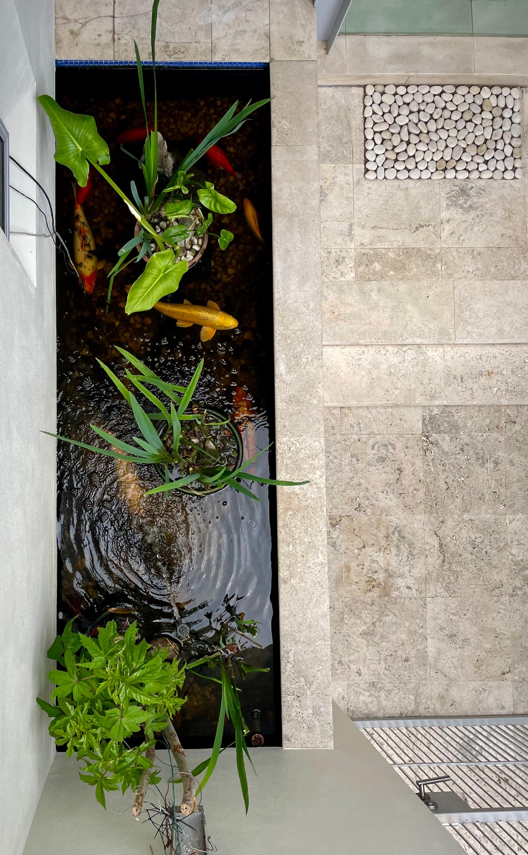
© Copyright Keith Pike Associates
